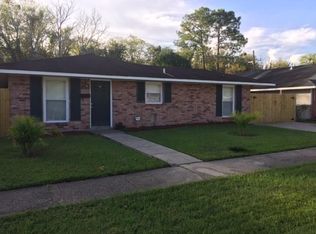Closed
Price Unknown
432 Ruth Dr, Avondale, LA 70094
4beds
1,932sqft
Single Family Residence
Built in 1970
5,400 Square Feet Lot
$238,400 Zestimate®
$--/sqft
$1,813 Estimated rent
Maximize your home sale
Get more eyes on your listing so you can sell faster and for more.
Home value
$238,400
$212,000 - $267,000
$1,813/mo
Zestimate® history
Loading...
Owner options
Explore your selling options
What's special
OPEN HOUSE 3/27/2025 5:30-7pm COME VIEW ~~~~WELCOME HOME~ PRICED BELOW appraisal ~~One of the largest homes in the neighborhood. 4 bed PLUS an office 2 full baths. This well-kept cozy home is ready for you to call her own. Come get your keys. Roomy backyard with options to create your own oasis. Established neighborhood with lots of community growth. One of the top rated schools in the US, new sprots complex, community college and lots more located here or in the works of being built. Less than a mile from Hwy 90 leading to the Huey P Long or CCC for access to the Eastbank. No carpet and lots of space. To much to list, come see for yourself. Occupied but easy to show! Let's get you approved and packing
Zillow last checked: 8 hours ago
Listing updated: May 04, 2025 at 12:31pm
Listed by:
Angie Beasley 504-259-0677,
Properties Unlimited Realty LLC,
Shante' Epps Ray 504-494-3833,
Properties Unlimited Realty LLC
Bought with:
Jennifer Guerin
KELLER WILLIAMS REALTY 455-0100
Source: GSREIN,MLS#: 2485901
Facts & features
Interior
Bedrooms & bathrooms
- Bedrooms: 4
- Bathrooms: 2
- Full bathrooms: 2
Bedroom
- Description: Flooring: Tile
- Level: Lower
- Dimensions: 15x12
Bedroom
- Description: Flooring: Tile
- Level: Lower
- Dimensions: 14x10
Bedroom
- Description: Flooring: Tile
- Level: Lower
- Dimensions: 14x9
Primary bathroom
- Description: Flooring: Tile
- Level: Lower
- Dimensions: 17x11
Breakfast room nook
- Description: Flooring: Tile
- Level: Lower
- Dimensions: 11x9
Kitchen
- Description: Flooring: Tile
- Level: Lower
- Dimensions: 14x13
Laundry
- Description: Flooring: Tile
- Level: Lower
- Dimensions: 10x5
Living room
- Description: Flooring: Tile
- Level: Lower
- Dimensions: 18x15
Office
- Description: Flooring: Tile
- Level: Lower
- Dimensions: 11x9
Heating
- Central, Multiple Heating Units
Cooling
- Central Air, 2 Units
Appliances
- Included: Cooktop, Dishwasher
Features
- Pantry
- Has fireplace: No
- Fireplace features: None
Interior area
- Total structure area: 2,194
- Total interior livable area: 1,932 sqft
Property
Parking
- Parking features: Driveway
Features
- Levels: One
- Stories: 1
- Patio & porch: Covered
- Pool features: Above Ground
Lot
- Size: 5,400 sqft
- Dimensions: 90 x 60
- Features: City Lot, Rectangular Lot
Details
- Parcel number: 0500005891
- Special conditions: None
Construction
Type & style
- Home type: SingleFamily
- Architectural style: Ranch
- Property subtype: Single Family Residence
Materials
- Brick
- Foundation: Slab
- Roof: Shingle
Condition
- Excellent
- Year built: 1970
Utilities & green energy
- Sewer: Public Sewer
- Water: Public
Community & neighborhood
Location
- Region: Avondale
HOA & financial
HOA
- HOA fee: $25 annually
Price history
| Date | Event | Price |
|---|---|---|
| 4/30/2025 | Sold | -- |
Source: | ||
| 4/1/2025 | Contingent | $230,000$119/sqft |
Source: | ||
| 2/6/2025 | Listed for sale | $230,000$119/sqft |
Source: | ||
Public tax history
| Year | Property taxes | Tax assessment |
|---|---|---|
| 2024 | $450 -4.5% | $10,940 |
| 2023 | $472 +2.5% | $10,940 |
| 2022 | $460 +5.8% | $10,940 |
Find assessor info on the county website
Neighborhood: 70094
Nearby schools
GreatSchools rating
- 4/10Emmett C.GILBERT School of Excellence at FordGrades: PK-8Distance: 0.3 mi
- 3/10L.W. Higgins High SchoolGrades: 9-12Distance: 5 mi
