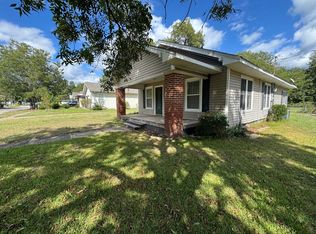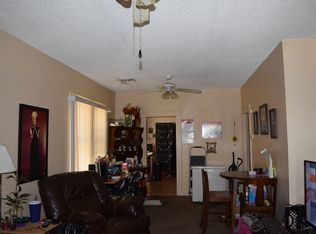Updated 2 bedroom/2 bath, neutral paint, living/dining combination, area off kitchen could be formal dining, computer room or reading area. Large Master bedroom with big closet. Extra large utility room. Nice back yard with new wood privacy fence. Storm cellar for our unpredictable Oklahoma weather. Big front porch perfect for sitting and sipping your coffee. 2 car carport, workshop and storage building both have electric. Updated 200 amp electrical. Trane CHA inside and outside installed in 2010.
This property is off market, which means it's not currently listed for sale or rent on Zillow. This may be different from what's available on other websites or public sources.


