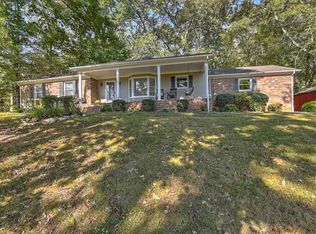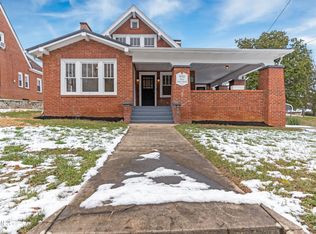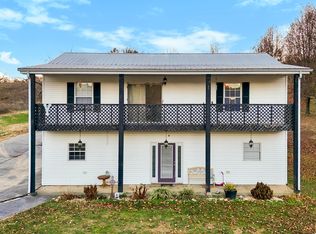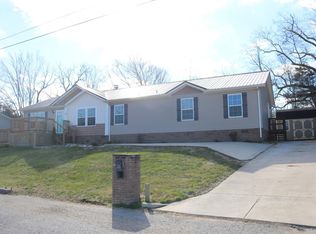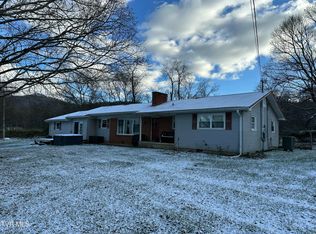Overview
'' Property Type: Multifamily Investment
'' Location: Within city limits of Greeneville
'' Lot Size: 1.5 acres
'' Total Units: 3 buildings, 5 rental units
'' Total Monthly Rental Income: $3,850
'' Estimated Annual Rental Income: $46,200
'' Reported Potential Net Income: $41,500/year
Unit Breakdown
Unit 1 (Front House Converted to 3 Apartments)
'' Total Units: 3
'' Total Sq. Ft. (Estimated): 1,730 sq. ft.
'' Apartment A (Lower Level - Main):
'' 2 bed / 1 bath, 830 sq. ft.
'' Rent: $900/month
'' Apartment B (Lower Level - Side):
'' 1 bed / 1 bath, 450 sq. ft.
'' Rent: $600/month
'' Apartment C (Upper Level):
'' 1 bed / 1 bath, 450 sq. ft.
'' Rent: $700/month
Unit 2 (Middle Home)
'' Structure Type: Small house/cottage
'' Size: 432 sq. ft.
'' Layout: 1 bed / 1 bath
'' Rent: $450/month
Unit 3 (Rear Home at Top of Driveway)
'' Structure Type: Single-family home
'' Size: 1,980 sq. ft.
'' Layout: 3 bed / 2 bath
'' 2 bedrooms and 2 bathrooms on main level
'' 1 bedroom in basement
'' One-car drive-under garage
'' Heat pump
'' Large back deck
'' Rent: $1,200/month
Financial Summary
Unit Bedrooms Bathrooms Size (Sq. Ft.) Rent (Monthly)
Unit 1A (Main) 2 1 830 $900
Unit 1B (Side) 1 1 450 $600
Unit 1C (Upper) 1 1 450 $700
Unit 2 (Middle) 1 1 432 $450
Unit 3 (Rear) 3 2 1,980 $1,200
Total 4,142 $3,850
Investment Highlights
'' Gross Annual Income: $46,200
'' Reported Net Income: $41,500 (estimated after expenses)
'' Diverse Unit Mix: 1BR, 2BR, and 3BR options attract a wide tenant pool.
'' Spacious Lot: 1.5 acres offering future development or expansion potential.
'' City Location: Inside Greeneville city limits - access to amenities, transit, and services.
All information taken from a third-party source (courthouse/tax records) and to be verified by the buyer/buyer's agent. Drawn in lines are approximate. Some elements (fires in fireplaces, twilight shading, lighting, etc.) have been added/modified digitally. Rooms noted have been virtually staged for decorating ideas only, not to scale or representative of any product. CubiCasa app is used for floor plans, dimensions are not guaranteed. Taxes to be assessed.
Pending
$399,900
432 Whirlwind Rd, Greeneville, TN 37743
8beds
6baths
4,142sqft
Est.:
Multi Family
Built in 1980
-- sqft lot
$-- Zestimate®
$97/sqft
$-- HOA
What's special
- 177 days |
- 1,062 |
- 76 |
Zillow last checked: 8 hours ago
Listing updated: January 08, 2026 at 09:14am
Listed by:
Michael McNeese 423-552-5330,
Century 21 Legacy - Greeneville 423-639-6781
Source: TVRMLS,MLS#: 9983767
Facts & features
Interior
Bedrooms & bathrooms
- Bedrooms: 8
- Bathrooms: 6
Heating
- Baseboard, Electric, Heat Pump
Cooling
- Heat Pump, Window Unit(s)
Appliances
- Included: Dryer, Electric Range, Refrigerator, Washer
- Laundry: Electric Dryer Hookup, Washer Hookup
Features
- Kitchen/Dining Combo
- Flooring: Vinyl, Carpet, Hardwood, Laminate
- Basement: Concrete,Dirt Floor,Garage Door,Partially Finished
- Has fireplace: Yes
- Fireplace features: Living Room
Interior area
- Total structure area: 4,142
- Total interior livable area: 4,142 sqft
Video & virtual tour
Property
Parking
- Total spaces: 1
- Parking features: Driveway, Asphalt, Attached, Gravel, Parking Pad
- Attached garage spaces: 1
- Has uncovered spaces: Yes
Features
- Levels: Two,One,Split Level
- Stories: 2
- Patio & porch: Front Patio, Front Porch, Rear Porch
- Has view: Yes
- View description: Mountain(s)
Lot
- Size: 1.5 Acres
- Topography: Rolling Slope
Details
- Parcel number: 110 045.00
- Zoning: A-1
Construction
Type & style
- Home type: MultiFamily
- Architectural style: Cottage,Ranch,Traditional
- Property subtype: Multi Family
Materials
- Brick, Vinyl Siding, Wood Siding
- Foundation: Block
- Roof: Asphalt,Metal,Shingle
Condition
- Average
- New construction: No
- Year built: 1980
Utilities & green energy
- Sewer: Septic Tank
- Water: Public
- Utilities for property: Cable Available, Electricity Connected, Water Connected
Community & HOA
Community
- Subdivision: Not In Subdivision
HOA
- Has HOA: No
Location
- Region: Greeneville
Financial & listing details
- Price per square foot: $97/sqft
- Tax assessed value: $185,300
- Annual tax amount: $1,551
- Date on market: 7/29/2025
- Listing terms: Cash,Conventional
- Electric utility on property: Yes
Estimated market value
Not available
Estimated sales range
Not available
$2,815/mo
Price history
Price history
| Date | Event | Price |
|---|---|---|
| 1/8/2026 | Pending sale | $399,900$97/sqft |
Source: TVRMLS #9983767 Report a problem | ||
| 7/30/2025 | Listed for sale | $399,900+70.2%$97/sqft |
Source: TVRMLS #9983767 Report a problem | ||
| 3/24/2021 | Listing removed | -- |
Source: Owner Report a problem | ||
| 11/4/2020 | Sold | $235,000-9.3%$57/sqft |
Source: Public Record Report a problem | ||
| 8/19/2020 | Listed for sale | $259,000+43.9%$63/sqft |
Source: Owner Report a problem | ||
Public tax history
Public tax history
| Year | Property taxes | Tax assessment |
|---|---|---|
| 2025 | $1,551 | $46,325 |
| 2024 | $1,551 -2.8% | $46,325 -2.8% |
| 2023 | $1,595 +38% | $47,650 +71.6% |
Find assessor info on the county website
BuyAbility℠ payment
Est. payment
$2,224/mo
Principal & interest
$1927
Property taxes
$157
Home insurance
$140
Climate risks
Neighborhood: 37743
Nearby schools
GreatSchools rating
- 6/10C Hal Henard Elementary SchoolGrades: PK-5Distance: 0.5 mi
- 7/10Greeneville Middle SchoolGrades: 6-8Distance: 0.5 mi
- 8/10Greeneville High SchoolGrades: 9-12Distance: 1.7 mi
Schools provided by the listing agent
- Elementary: Camp Creek
- Middle: South Greene
- High: South Greene
Source: TVRMLS. This data may not be complete. We recommend contacting the local school district to confirm school assignments for this home.
