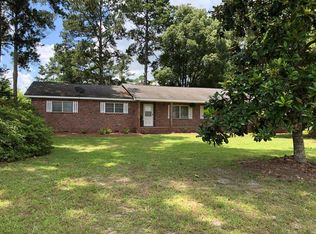So much to offer !!! Great country home on 3.9 acres. This 3 bedroom & 2 bath home offers separate dining room, living room, breakfast area, appliances, central hall, nice kitchen with lots of cabinets & vinyl flooring thru-out. Central heat & air. Nice rocking chair front porch & side screened in porch. Metal roof that is only 3 yrs old. Vinyl siding. Covered back porch. Fenced backyard. Drive-in detached garage/workshop. Extra room off the porch for storage. Property has lots of fruit trees & woods to left for privacy. Deep well. Also included is a smaller mobile home that could serve as a mother-in-law suite or be rented out for extra income. All is very well-kept & nicely landscaped. Call today to view this amazing property.
This property is off market, which means it's not currently listed for sale or rent on Zillow. This may be different from what's available on other websites or public sources.

