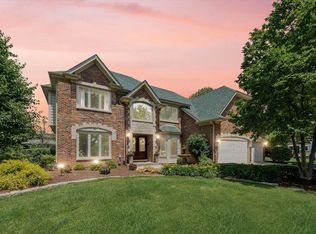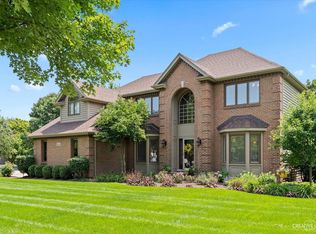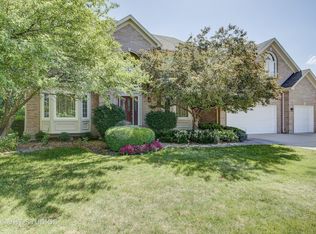Closed
$865,000
4320 Esquire Cir, Naperville, IL 60564
5beds
3,318sqft
Single Family Residence
Built in 1996
0.52 Acres Lot
$929,900 Zestimate®
$261/sqft
$4,911 Estimated rent
Home value
$929,900
$883,000 - $976,000
$4,911/mo
Zestimate® history
Loading...
Owner options
Explore your selling options
What's special
Beautiful and meticulously maintained by original owners. River Run subdivision home situated on 1/2 acre lot. Main level features refinished hardwood flooring, neutral paint color and white trim. Fully remodeled chefs dream kitchen featuring custom white shaker cabinetry with pull out shelving, quartz countertops, center island with seating, double oven, 5 burner cooktop, walk-in pantry, ceramic backsplash, on-trend lighting & beverage station with wine/beverage fridge. Kitchen leads to Family room with vaulted ceiling & masonry wood burning fireplace, perfect for hosting dinner parties and gatherings. Main level office with built-in bookcases overlooks backyard. Primary suite includes tray ceiling and 19x5 walk-in closet with organization system. Spacious additional bedrooms provide ample closet space. Loads of family memories will be made in the perfectly finished basement boasting Home theatre with seating for eight, recreation room has built in pub tables, fifth bedroom and full bath. In addition there is ample storage space and an area plumbed for a kitchenette/wet bar. Roof 2019, skylights 2019, exterior lighting 2021, HVAC & AprilAire humidifier 2022. Beautiful backyard includes sprinkler system, deck & patio. River Run membership conveys with home; River Run club has indoor/outdoor pools, tennis, clubhouse with banquet room & workout facility. Convenient location to Expressway, shopping & dining. Neuqua Valley HS.
Zillow last checked: 8 hours ago
Listing updated: June 12, 2023 at 11:49am
Listing courtesy of:
Terri Christian 630-244-2281,
@properties Christie's International Real Estate
Bought with:
Karen Wehrli
Baird & Warner
Janice Mackey
Baird & Warner
Source: MRED as distributed by MLS GRID,MLS#: 11773429
Facts & features
Interior
Bedrooms & bathrooms
- Bedrooms: 5
- Bathrooms: 4
- Full bathrooms: 3
- 1/2 bathrooms: 1
Primary bedroom
- Features: Flooring (Carpet), Bathroom (Full)
- Level: Second
- Area: 247 Square Feet
- Dimensions: 19X13
Bedroom 2
- Features: Flooring (Carpet)
- Level: Second
- Area: 156 Square Feet
- Dimensions: 13X12
Bedroom 3
- Features: Flooring (Carpet)
- Level: Second
- Area: 168 Square Feet
- Dimensions: 14X12
Bedroom 4
- Features: Flooring (Carpet)
- Level: Second
- Area: 210 Square Feet
- Dimensions: 15X14
Bedroom 5
- Features: Flooring (Other)
- Level: Basement
- Area: 108 Square Feet
- Dimensions: 12X9
Dining room
- Features: Flooring (Hardwood), Window Treatments (Curtains/Drapes)
- Level: Main
- Area: 132 Square Feet
- Dimensions: 12X11
Eating area
- Features: Flooring (Hardwood)
- Level: Main
- Area: 187 Square Feet
- Dimensions: 17X11
Family room
- Features: Flooring (Hardwood), Window Treatments (Blinds)
- Level: Main
- Area: 304 Square Feet
- Dimensions: 19X16
Foyer
- Features: Flooring (Hardwood)
- Level: Main
- Area: 144 Square Feet
- Dimensions: 12X12
Kitchen
- Features: Kitchen (Eating Area-Table Space, Island, Pantry-Walk-in, Updated Kitchen), Flooring (Hardwood)
- Level: Main
- Area: 195 Square Feet
- Dimensions: 15X13
Laundry
- Level: Main
- Area: 81 Square Feet
- Dimensions: 9X9
Living room
- Features: Flooring (Hardwood), Window Treatments (Curtains/Drapes)
- Level: Main
- Area: 234 Square Feet
- Dimensions: 18X13
Office
- Features: Flooring (Hardwood), Window Treatments (Blinds)
- Level: Main
- Area: 143 Square Feet
- Dimensions: 13X11
Other
- Features: Flooring (Other)
- Level: Basement
- Area: 216 Square Feet
- Dimensions: 18X12
Other
- Features: Flooring (Carpet)
- Level: Basement
- Area: 294 Square Feet
- Dimensions: 21X14
Heating
- Natural Gas
Cooling
- Central Air
Appliances
- Included: Double Oven, Microwave, Dishwasher, High End Refrigerator, Washer, Dryer, Disposal, Wine Refrigerator, Cooktop, Humidifier
- Laundry: Main Level, Sink
Features
- Cathedral Ceiling(s), Walk-In Closet(s), Bookcases, Pantry
- Flooring: Hardwood
- Windows: Skylight(s)
- Basement: Finished,Rec/Family Area,Storage Space,Full
- Number of fireplaces: 1
- Fireplace features: Wood Burning, Gas Starter, Family Room
Interior area
- Total structure area: 4,946
- Total interior livable area: 3,318 sqft
Property
Parking
- Total spaces: 3
- Parking features: Concrete, Garage Door Opener, On Site, Garage Owned, Attached, Garage
- Attached garage spaces: 3
- Has uncovered spaces: Yes
Accessibility
- Accessibility features: No Disability Access
Features
- Stories: 2
- Patio & porch: Deck, Patio
Lot
- Size: 0.52 Acres
- Dimensions: 27X126X122X50X127X147
- Features: Corner Lot
Details
- Parcel number: 0701141150090000
- Special conditions: None
- Other equipment: Intercom, Ceiling Fan(s), Sump Pump, Sprinkler-Lawn, Radon Mitigation System
Construction
Type & style
- Home type: SingleFamily
- Architectural style: Traditional
- Property subtype: Single Family Residence
Materials
- Brick, Cedar
- Roof: Asphalt
Condition
- New construction: No
- Year built: 1996
Utilities & green energy
- Sewer: Public Sewer
- Water: Public
Community & neighborhood
Security
- Security features: Carbon Monoxide Detector(s)
Community
- Community features: Clubhouse, Park, Pool, Tennis Court(s)
Location
- Region: Naperville
- Subdivision: River Run
HOA & financial
HOA
- Has HOA: Yes
- HOA fee: $300 annually
- Services included: None
Other
Other facts
- Listing terms: Cash
- Ownership: Fee Simple w/ HO Assn.
Price history
| Date | Event | Price |
|---|---|---|
| 6/12/2023 | Sold | $865,000+10.2%$261/sqft |
Source: | ||
| 5/30/2023 | Pending sale | $785,000$237/sqft |
Source: | ||
| 5/6/2023 | Contingent | $785,000$237/sqft |
Source: | ||
| 5/3/2023 | Listed for sale | $785,000+126.9%$237/sqft |
Source: | ||
| 1/24/1997 | Sold | $346,000$104/sqft |
Source: Public Record | ||
Public tax history
| Year | Property taxes | Tax assessment |
|---|---|---|
| 2023 | $15,374 +4.9% | $224,311 +7.7% |
| 2022 | $14,650 +4.6% | $208,197 +5% |
| 2021 | $14,006 +1.9% | $198,283 +1.6% |
Find assessor info on the county website
Neighborhood: River Run
Nearby schools
GreatSchools rating
- 10/10V Blanche Graham Elementary SchoolGrades: K-5Distance: 1 mi
- 9/10Clifford Crone Middle SchoolGrades: 6-8Distance: 2.6 mi
- 10/10Neuqua Valley High SchoolGrades: 9-12Distance: 1.6 mi
Schools provided by the listing agent
- Elementary: Graham Elementary School
- Middle: Crone Middle School
- High: Neuqua Valley High School
- District: 204
Source: MRED as distributed by MLS GRID. This data may not be complete. We recommend contacting the local school district to confirm school assignments for this home.

Get pre-qualified for a loan
At Zillow Home Loans, we can pre-qualify you in as little as 5 minutes with no impact to your credit score.An equal housing lender. NMLS #10287.
Sell for more on Zillow
Get a free Zillow Showcase℠ listing and you could sell for .
$929,900
2% more+ $18,598
With Zillow Showcase(estimated)
$948,498

