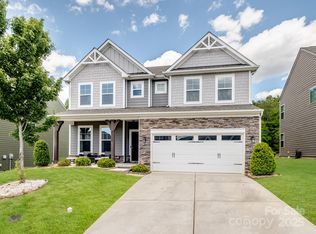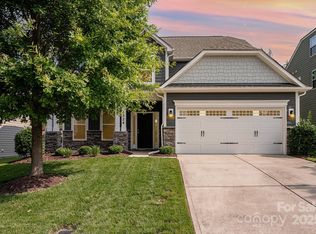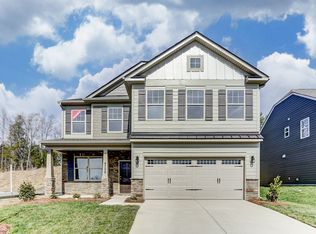Closed
$537,500
4320 Falls Lake Dr SW, Concord, NC 28025
5beds
3,547sqft
Single Family Residence
Built in 2017
0.19 Acres Lot
$537,200 Zestimate®
$152/sqft
$3,356 Estimated rent
Home value
$537,200
$489,000 - $586,000
$3,356/mo
Zestimate® history
Loading...
Owner options
Explore your selling options
What's special
Gorgeous, spacious, well-maintained home with guest bedroom and full bath on the main level. Office with French doors and a formal dining room perfect for dinner parties. The large, welcoming living room is open to the luxury kitchen with granite counter tops, stainless steel appliances, upgraded gas stove, tile backsplash and a huge island with barstool seating. LVP flooring throughmost of the main level. The sunny breakfast room has sliding doors which lead to your spectacular outdoor oasis. Hosts parties in this backyard entertaining space which includes professionally designed hardscaping, landscaping, a built in-grill and a fire pit. Upstairs you have the owner's bedroom with sitting area, bath with oversized, fully-tiled shower. Two additional bedrooms and a large loft/rec room and laundry room complete the 2nd level. On the 3rd level, you'll find an additional bedroom suite with full bath which can be used a teen suite, theatre room or man-cave/she-shed.
Zillow last checked: 8 hours ago
Listing updated: August 01, 2024 at 01:16pm
Listing Provided by:
Kris Rainey krisrainey@markspain.com,
Mark Spain Real Estate
Bought with:
Connie Massetti
Allen Tate Matthews/Mint Hill
Source: Canopy MLS as distributed by MLS GRID,MLS#: 4126918
Facts & features
Interior
Bedrooms & bathrooms
- Bedrooms: 5
- Bathrooms: 4
- Full bathrooms: 4
- Main level bedrooms: 1
Primary bedroom
- Level: Upper
Bedroom s
- Level: Main
Bedroom s
- Level: Upper
Bedroom s
- Level: Upper
Bedroom s
- Level: Third
Bathroom full
- Level: Main
Bathroom full
- Level: Upper
Bathroom full
- Level: Upper
Bathroom full
- Level: Third
Dining room
- Level: Main
Family room
- Level: Main
Kitchen
- Level: Main
Laundry
- Level: Upper
Living room
- Level: Upper
Other
- Level: Main
Office
- Level: Main
Heating
- Heat Pump
Cooling
- Ceiling Fan(s), Central Air
Appliances
- Included: Dishwasher, Disposal, Gas Cooktop, Gas Oven, Microwave, Refrigerator
- Laundry: Laundry Room, Upper Level
Features
- Breakfast Bar, Soaking Tub, Kitchen Island, Open Floorplan, Pantry, Walk-In Closet(s)
- Flooring: Carpet, Tile, Vinyl
- Doors: French Doors, Sliding Doors
- Windows: Insulated Windows
- Has basement: No
Interior area
- Total structure area: 3,125
- Total interior livable area: 3,547 sqft
- Finished area above ground: 3,547
- Finished area below ground: 0
Property
Parking
- Total spaces: 2
- Parking features: Driveway, Attached Garage, Garage Faces Front, Garage on Main Level
- Attached garage spaces: 2
- Has uncovered spaces: Yes
Features
- Levels: Two
- Stories: 2
- Patio & porch: Front Porch, Patio
- Exterior features: Fire Pit
Lot
- Size: 0.18 Acres
Details
- Parcel number: 55286720080000
- Zoning: RV-CD
- Special conditions: Undisclosed
Construction
Type & style
- Home type: SingleFamily
- Property subtype: Single Family Residence
Materials
- Hardboard Siding
- Foundation: Slab
Condition
- New construction: No
- Year built: 2017
Utilities & green energy
- Sewer: Public Sewer
- Water: City
Community & neighborhood
Location
- Region: Concord
- Subdivision: Park View Estates
Other
Other facts
- Listing terms: Cash,Conventional,FHA
- Road surface type: Concrete
Price history
| Date | Event | Price |
|---|---|---|
| 7/31/2024 | Sold | $537,500-0.5%$152/sqft |
Source: | ||
| 6/12/2024 | Price change | $540,000-1.8%$152/sqft |
Source: | ||
| 6/1/2024 | Price change | $550,000-2.7%$155/sqft |
Source: | ||
| 5/2/2024 | Price change | $565,000-1.8%$159/sqft |
Source: | ||
| 4/16/2024 | Listed for sale | $575,500+95.1%$162/sqft |
Source: | ||
Public tax history
| Year | Property taxes | Tax assessment |
|---|---|---|
| 2024 | $5,545 +19.4% | $556,700 +46.2% |
| 2023 | $4,646 | $380,790 |
| 2022 | $4,646 | $380,790 |
Find assessor info on the county website
Neighborhood: 28025
Nearby schools
GreatSchools rating
- 5/10Rocky River ElementaryGrades: PK-5Distance: 0.9 mi
- 4/10C. C. Griffin Middle SchoolGrades: 6-8Distance: 3 mi
- 4/10Central Cabarrus HighGrades: 9-12Distance: 0.7 mi
Schools provided by the listing agent
- Elementary: Rocky River
- Middle: J.N. Fries
- High: Central Cabarrus
Source: Canopy MLS as distributed by MLS GRID. This data may not be complete. We recommend contacting the local school district to confirm school assignments for this home.
Get a cash offer in 3 minutes
Find out how much your home could sell for in as little as 3 minutes with a no-obligation cash offer.
Estimated market value
$537,200
Get a cash offer in 3 minutes
Find out how much your home could sell for in as little as 3 minutes with a no-obligation cash offer.
Estimated market value
$537,200


