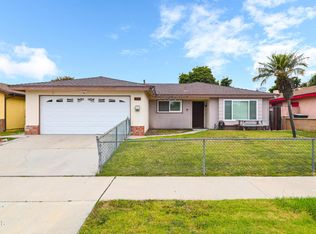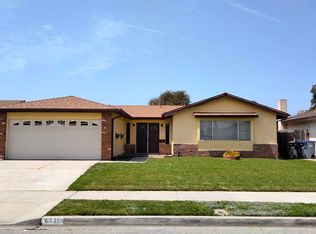Sold for $650,000 on 07/31/25
Listing Provided by:
Harold Powell DRE #00934438 (805)339-3500,
RE/MAX Gold Coast REALTORS
Bought with: Legacy Realty Group
$650,000
4320 Hamilton Ave, Oxnard, CA 93033
3beds
1,580sqft
Single Family Residence
Built in 1966
5,662 Square Feet Lot
$644,900 Zestimate®
$411/sqft
$3,447 Estimated rent
Home value
$644,900
$587,000 - $709,000
$3,447/mo
Zestimate® history
Loading...
Owner options
Explore your selling options
What's special
Expanded Single-story ranch-style home offering 3 bedrooms, 2 updated bathrooms. Nestled in a quiet neighborhood, this property is perfect for buyers looking to personalize their space or investors seeking strong value-add potential. Expanded Primary bedroom and bathroom create a luxurious bedroom size. Step inside to discover a generously sized living room and cozy family room features a brick fireplace, ideal for relaxing evenings or hosting guests.The kitchen maintains its original charm with wood cabinetry and a bright dining area, complemented by vintage touches. The backyard boasts mature landscaping, a storage shed, and room to create your dream outdoor space. The front yard features manicured shrubs and a wide driveway with an attached two-car garage.
Zillow last checked: 8 hours ago
Listing updated: July 31, 2025 at 01:55pm
Listing Provided by:
Harold Powell DRE #00934438 (805)339-3500,
RE/MAX Gold Coast REALTORS
Bought with:
Julio Villegas Valles, DRE #02172741
Legacy Realty Group
Source: CRMLS,MLS#: V1-30320 Originating MLS: California Regional MLS (Ventura & Pasadena-Foothills AORs)
Originating MLS: California Regional MLS (Ventura & Pasadena-Foothills AORs)
Facts & features
Interior
Bedrooms & bathrooms
- Bedrooms: 3
- Bathrooms: 2
- Full bathrooms: 2
Bedroom
- Features: Bedroom on Main Level
Bedroom
- Features: All Bedrooms Down
Bathroom
- Features: Bathroom Exhaust Fan, Bathtub, Dual Sinks, Full Bath on Main Level, Granite Counters, Remodeled, Separate Shower, Tub Shower, Upgraded, Vanity
Family room
- Features: Separate Family Room
Kitchen
- Features: Laminate Counters
Heating
- Central, Forced Air
Cooling
- None
Appliances
- Included: 6 Burner Stove, Built-In Range, Double Oven, Gas Cooktop, Gas Water Heater, Range Hood, Water Softener
- Laundry: In Garage
Features
- Laminate Counters, Solid Surface Counters, All Bedrooms Down, Bedroom on Main Level
- Flooring: Carpet, Laminate, Tile, Vinyl
- Windows: Drapes
- Has fireplace: Yes
- Fireplace features: Family Room
- Common walls with other units/homes: No Common Walls
Interior area
- Total interior livable area: 1,580 sqft
Property
Parking
- Total spaces: 4
- Parking features: Garage - Attached
- Attached garage spaces: 2
Features
- Levels: One
- Stories: 1
- Patio & porch: Concrete
- Pool features: None
- Spa features: None
- Fencing: Wood
- Has view: Yes
- View description: None
Lot
- Size: 5,662 sqft
- Features: Back Yard, Front Yard, Landscaped, Level, Paved, Sprinklers None, Walkstreet, Yard
Details
- Parcel number: 2210074135
- Special conditions: Trust
Construction
Type & style
- Home type: SingleFamily
- Architectural style: Traditional
- Property subtype: Single Family Residence
Materials
- Frame, Stucco
- Foundation: Slab
- Roof: Asbestos Shingle,Shingle
Condition
- Year built: 1966
Utilities & green energy
- Sewer: Public Sewer
- Water: Public
- Utilities for property: Electricity Available, Electricity Connected, Natural Gas Available, Natural Gas Connected, Sewer Available, Sewer Connected, Water Available, Water Connected
Community & neighborhood
Community
- Community features: Sidewalks
Location
- Region: Oxnard
Other
Other facts
- Listing terms: Cash,Conventional,Fannie Mae,Freddie Mac
- Road surface type: Paved
Price history
| Date | Event | Price |
|---|---|---|
| 7/31/2025 | Sold | $650,000$411/sqft |
Source: | ||
| 6/20/2025 | Contingent | $650,000$411/sqft |
Source: | ||
| 6/11/2025 | Price change | $650,000-2.3%$411/sqft |
Source: | ||
| 6/2/2025 | Listed for sale | $665,000$421/sqft |
Source: | ||
Public tax history
| Year | Property taxes | Tax assessment |
|---|---|---|
| 2025 | $910 +7.9% | $78,489 +2% |
| 2024 | $844 | $76,950 +2% |
| 2023 | $844 +2.2% | $75,442 +2% |
Find assessor info on the county website
Neighborhood: Terrace Estates
Nearby schools
GreatSchools rating
- 4/10Fred L. Williams Elementary SchoolGrades: K-5Distance: 0.1 mi
- 5/10Charles Blackstock Junior High SchoolGrades: 6-8Distance: 0.4 mi
- 4/10Channel Islands High SchoolGrades: 9-12Distance: 0.7 mi
Get a cash offer in 3 minutes
Find out how much your home could sell for in as little as 3 minutes with a no-obligation cash offer.
Estimated market value
$644,900
Get a cash offer in 3 minutes
Find out how much your home could sell for in as little as 3 minutes with a no-obligation cash offer.
Estimated market value
$644,900

