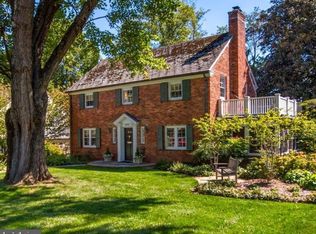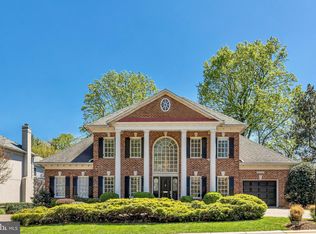Sold for $1,750,000 on 09/26/25
$1,750,000
4320 Lorcom Ln, Arlington, VA 22207
4beds
3,850sqft
Single Family Residence
Built in 1941
9,478 Square Feet Lot
$1,755,100 Zestimate®
$455/sqft
$5,932 Estimated rent
Home value
$1,755,100
$1.67M - $1.84M
$5,932/mo
Zestimate® history
Loading...
Owner options
Explore your selling options
What's special
Timeless Colonial with Modern Flair in Lee Heights: Entertainer’s Dream, Modern Indoor/Outdoor Living, Expansive Lot with Park Access, Easy 5-Bedroom Expansion, Prime Arlington Location. Discover the perfect blend of classic charm and modern luxury at 4320 Lorcom Lane, a beautifully reimagined and expanded 3-bedroom + den, 2 full/2 half-bath Colonial in the heart of Arlington’s coveted Lee Heights neighborhood. This home is a rare gem for discerning DC Metro buyers seeking sophistication, space, and seamless access to urban and outdoor amenities. Key highlights: an entertainer’s paradise with both open and defined living spaces, a gourmet, table-space + Island kitchen, a private backyard oasis backing Stratford Park’s sports fields and tennis courts, a versatile floor plan with potential for a 5-bedroom layout, and unmatched walkability to shops, dining, and top-tier schools. Step into a world of elegance through the central foyer, where classic craftsmanship meets thoughtful, contemporary updates. To the left, a versatile den/office (or main level bedroom), powder room, and chef’s kitchen await, boasting a marble-topped island, table-space area, custom cork flooring, side-exit, Dacor 6-burner cooktop, double ovens, and a paneled Sub-Zero refrigerator. To the right, the expansive living room with wood-burning fireplace flows into a sun-drenched sunroom, ideal for a home office, gym, den, or studio. The show-stopping rear addition elevates entertaining and every-day living with an oversized, long dining room + sitting area, floor-to-ceiling windows, cathedral ceilings, French doors, and walk-out balcony that invite the outdoors in, seamlessly connecting to the lush, flat backyard. Upstairs, the Primary Suite offers a serene retreat with an en-suite bath, while two additional bedrooms include access to a charming rooftop terrace perfect for morning coffee or evening relaxation. A cozy reading nook and cedar closet add warmth, and the walk-up attic presents untapped potential for a guest suite, playroom, or fifth bedroom. The lower, ground level can be accessed from the soaring & open rear addition stairwell or the original front stairway. This walk-out level boasts a family room featuring a second fireplace + built-ins, a kitchenette/laundry, former garage/storage room (could be finished as bedroom or gym), and hallway of closets, all opening to an oversized screened-in porch and private backyard with a newly built deck, stone patio, professionally landscaped gardens, large lawn, and direct access to Stratford Park. Nestled in vibrant Lee Heights, this home offers unparalleled convenience—just steps from Cherry Hill Road's and Langston Blvd’s boutiques, cafes, and restaurants, and minutes from DC, National Landing, DCA, and Tysons Corner. Zoned for the prestigious Yorktown High School pyramid, it’s a short stroll to Stratford Park’s sports facilities and less than a mile from Donaldson Run Pool and Potomac Overlook Regional Park. With off-street parking, a convertible rear garage for added living space, and a professionally landscaped lot, this home is a rare opportunity to enjoy one of Arlington's most convenient, established, and endearing neighborhoods.
Zillow last checked: 8 hours ago
Listing updated: October 24, 2025 at 05:01pm
Listed by:
Jason Townsend 202-415-7400,
Real Broker, LLC
Bought with:
Jessica Richardson, 0225056417
Compass
Source: Bright MLS,MLS#: VAAR2062084
Facts & features
Interior
Bedrooms & bathrooms
- Bedrooms: 4
- Bathrooms: 4
- Full bathrooms: 2
- 1/2 bathrooms: 2
- Main level bathrooms: 1
- Main level bedrooms: 1
Basement
- Area: 1250
Heating
- Forced Air, Natural Gas
Cooling
- Central Air, Electric
Appliances
- Included: Gas Water Heater
- Laundry: Lower Level
Features
- Flooring: Hardwood
- Basement: Connecting Stairway,Full,Walk-Out Access,Space For Rooms,Finished,Heated,Exterior Entry,Interior Entry
- Number of fireplaces: 2
- Fireplace features: Wood Burning
Interior area
- Total structure area: 3,850
- Total interior livable area: 3,850 sqft
- Finished area above ground: 2,600
- Finished area below ground: 1,250
Property
Parking
- Parking features: Off Street, Driveway
- Has uncovered spaces: Yes
Accessibility
- Accessibility features: None
Features
- Levels: Three
- Stories: 3
- Patio & porch: Patio, Porch, Enclosed, Deck, Screened
- Exterior features: Bump-outs, Stone Retaining Walls, Balcony
- Pool features: None
Lot
- Size: 9,478 sqft
Details
- Additional structures: Above Grade, Below Grade
- Parcel number: 05039012
- Zoning: R-8
- Special conditions: Standard
Construction
Type & style
- Home type: SingleFamily
- Architectural style: Colonial
- Property subtype: Single Family Residence
Materials
- Brick, Other
- Foundation: Permanent
Condition
- New construction: No
- Year built: 1941
Utilities & green energy
- Sewer: Public Sewer
- Water: Public
Community & neighborhood
Location
- Region: Arlington
- Subdivision: Lee Heights
Other
Other facts
- Listing agreement: Exclusive Right To Sell
- Ownership: Fee Simple
Price history
| Date | Event | Price |
|---|---|---|
| 9/26/2025 | Sold | $1,750,000$455/sqft |
Source: | ||
| 9/14/2025 | Pending sale | $1,750,000$455/sqft |
Source: | ||
| 9/5/2025 | Price change | $1,750,000-1.4%$455/sqft |
Source: | ||
| 8/7/2025 | Listed for sale | $1,775,000-4.1%$461/sqft |
Source: | ||
| 7/29/2025 | Listing removed | $1,850,000$481/sqft |
Source: | ||
Public tax history
| Year | Property taxes | Tax assessment |
|---|---|---|
| 2025 | $15,322 +6.4% | $1,483,300 +6.4% |
| 2024 | $14,405 +4.9% | $1,394,500 +4.6% |
| 2023 | $13,729 +5.9% | $1,332,900 +5.9% |
Find assessor info on the county website
Neighborhood: Donaldson Run
Nearby schools
GreatSchools rating
- 9/10Taylor Elementary SchoolGrades: PK-5Distance: 0.4 mi
- 7/10Dorothy Hamm MiddleGrades: 6-8Distance: 0.1 mi
- 9/10Yorktown High SchoolGrades: 9-12Distance: 1.4 mi
Schools provided by the listing agent
- Elementary: Taylor
- Middle: Dorothy Hamm
- High: Yorktown
- District: Arlington County Public Schools
Source: Bright MLS. This data may not be complete. We recommend contacting the local school district to confirm school assignments for this home.
Get a cash offer in 3 minutes
Find out how much your home could sell for in as little as 3 minutes with a no-obligation cash offer.
Estimated market value
$1,755,100
Get a cash offer in 3 minutes
Find out how much your home could sell for in as little as 3 minutes with a no-obligation cash offer.
Estimated market value
$1,755,100

