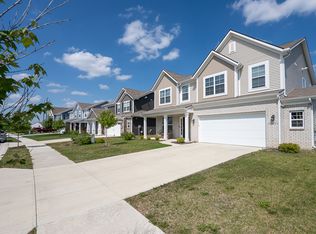Sold
$340,000
4320 Maize Ln, Whitestown, IN 46075
3beds
1,643sqft
Residential, Single Family Residence
Built in 2021
8,276.4 Square Feet Lot
$334,800 Zestimate®
$207/sqft
$2,129 Estimated rent
Home value
$334,800
$318,000 - $352,000
$2,129/mo
Zestimate® history
Loading...
Owner options
Explore your selling options
What's special
Like new 3 Br / 2 Ba ranch home w/ 3 car garage. Kitchen boasts white cabinets, quartz countertops, breakfast bar, pantry, stainless steel appls and breakfast nook. LVP flooring throughout home. Great room / bonus room combo (or dining room), open concept ranch living at its best. Master suite with double sinks and tiled shower surround. Relax and enjoy the summer mornings / evenings on the covered front porch.
Zillow last checked: 8 hours ago
Listing updated: October 18, 2023 at 11:20am
Listing Provided by:
Derek Gutting 317-679-6767,
Keller Williams Indpls Metro N,
Craig Dollens,
Keller Williams Indpls Metro N
Bought with:
Alex Montagano
eXp Realty, LLC
Source: MIBOR as distributed by MLS GRID,MLS#: 21938360
Facts & features
Interior
Bedrooms & bathrooms
- Bedrooms: 3
- Bathrooms: 2
- Full bathrooms: 2
- Main level bathrooms: 2
- Main level bedrooms: 3
Primary bedroom
- Level: Main
- Area: 180 Square Feet
- Dimensions: 15x12
Bedroom 2
- Level: Main
- Area: 130 Square Feet
- Dimensions: 13x10
Bedroom 3
- Level: Main
- Area: 121 Square Feet
- Dimensions: 11x11
Other
- Features: Vinyl Plank
- Level: Main
- Area: 42 Square Feet
- Dimensions: 7x6
Bonus room
- Features: Vinyl Plank
- Level: Main
- Area: 72 Square Feet
- Dimensions: 09x08
Breakfast room
- Features: Vinyl Plank
- Level: Main
- Area: 88 Square Feet
- Dimensions: 11x8
Great room
- Features: Vinyl Plank
- Level: Main
- Area: 315 Square Feet
- Dimensions: 21x15
Kitchen
- Features: Vinyl Plank
- Level: Main
- Area: 187 Square Feet
- Dimensions: 17x11
Heating
- Forced Air
Cooling
- Has cooling: Yes
Appliances
- Included: Dishwasher, Disposal, Gas Water Heater, MicroHood, Gas Oven, Refrigerator
Features
- Attic Access, Walk-In Closet(s)
- Has basement: No
- Attic: Access Only
Interior area
- Total structure area: 1,643
- Total interior livable area: 1,643 sqft
- Finished area below ground: 0
Property
Parking
- Total spaces: 3
- Parking features: Attached, Concrete
- Attached garage spaces: 3
- Details: Garage Parking Other(Keyless Entry)
Features
- Levels: One
- Stories: 1
- Patio & porch: Covered
Lot
- Size: 8,276 sqft
- Features: Sidewalks, Street Lights, Trees-Small (Under 20 Ft)
Details
- Parcel number: 060830000016100019
Construction
Type & style
- Home type: SingleFamily
- Architectural style: Ranch
- Property subtype: Residential, Single Family Residence
Materials
- Brick, Vinyl Siding
- Foundation: Slab
Condition
- New construction: No
- Year built: 2021
Utilities & green energy
- Water: Municipal/City
Community & neighborhood
Location
- Region: Whitestown
- Subdivision: The Heritage
HOA & financial
HOA
- Has HOA: Yes
- HOA fee: $345 annually
- Services included: Association Builder Controls
- Association phone: 463-221-5620
Price history
| Date | Event | Price |
|---|---|---|
| 10/18/2023 | Sold | $340,000-2.6%$207/sqft |
Source: | ||
| 8/29/2023 | Pending sale | $349,000$212/sqft |
Source: | ||
| 8/17/2023 | Price change | $349,000+18.1%$212/sqft |
Source: | ||
| 10/15/2021 | Listed for sale | $295,490$180/sqft |
Source: | ||
Public tax history
| Year | Property taxes | Tax assessment |
|---|---|---|
| 2024 | $3,680 -2.5% | $316,600 +0.7% |
| 2023 | $3,774 +91064.3% | $314,300 +3% |
| 2022 | $4 | $305,100 +101600% |
Find assessor info on the county website
Neighborhood: 46075
Nearby schools
GreatSchools rating
- 6/10Perry Worth Elementary SchoolGrades: K-5Distance: 3.1 mi
- 5/10Lebanon Middle SchoolGrades: 6-8Distance: 8.5 mi
- 9/10Lebanon Senior High SchoolGrades: 9-12Distance: 8.6 mi
Get a cash offer in 3 minutes
Find out how much your home could sell for in as little as 3 minutes with a no-obligation cash offer.
Estimated market value
$334,800
Get a cash offer in 3 minutes
Find out how much your home could sell for in as little as 3 minutes with a no-obligation cash offer.
Estimated market value
$334,800
