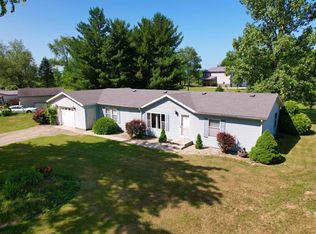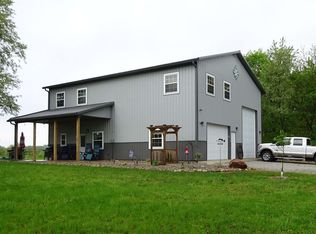Closed
$132,500
4320 N 100th Rd W, Rochester, IN 46975
3beds
1,416sqft
Manufactured Home
Built in 1997
0.59 Acres Lot
$151,200 Zestimate®
$--/sqft
$1,080 Estimated rent
Home value
$151,200
$133,000 - $169,000
$1,080/mo
Zestimate® history
Loading...
Owner options
Explore your selling options
What's special
Rural living in a peaceful setting just minutes to town. Open floor plan with 2 bedrooms and one bath on one side and master bedroom and bath on the other divided by the living-dining area. Range, refrigerator, washer, dryer included. Additional room 10 x 12 was added on the west side that could be used as a dining room, office or den. There is a plug-in house generator that is included also.
Zillow last checked: 8 hours ago
Listing updated: June 27, 2023 at 12:39pm
Listed by:
Dave Helt Office:574-223-2209,
HELT REALTY, INC.
Bought with:
Amanda Pietrzak
Weichert Rltrs-J.Dunfee&Assoc.
Source: IRMLS,MLS#: 202315052
Facts & features
Interior
Bedrooms & bathrooms
- Bedrooms: 3
- Bathrooms: 2
- Full bathrooms: 2
- Main level bedrooms: 3
Bedroom 1
- Level: Main
Bedroom 2
- Level: Main
Dining room
- Level: Main
- Area: 130
- Dimensions: 13 x 10
Kitchen
- Level: Main
- Area: 200
- Dimensions: 20 x 10
Living room
- Level: Main
- Area: 221
- Dimensions: 17 x 13
Office
- Level: Main
- Area: 99
- Dimensions: 11 x 9
Heating
- Natural Gas, Forced Air
Cooling
- Central Air
Appliances
- Included: Refrigerator, Washer, Dryer-Electric, Gas Range
Features
- 1st Bdrm En Suite, Split Br Floor Plan
- Flooring: Carpet, Vinyl
- Windows: Window Treatments
- Basement: Crawl Space
- Has fireplace: No
Interior area
- Total structure area: 1,416
- Total interior livable area: 1,416 sqft
- Finished area above ground: 1,416
- Finished area below ground: 0
Property
Parking
- Total spaces: 1.5
- Parking features: Detached, Stone
- Garage spaces: 1.5
- Has uncovered spaces: Yes
Features
- Levels: One
- Stories: 1
- Patio & porch: Porch Covered
Lot
- Size: 0.59 Acres
- Dimensions: 142 x 180
- Features: Few Trees, Rolling Slope, Rural
Details
- Additional structures: Shed(s), Shed
- Parcel number: 250223400114.000007
Construction
Type & style
- Home type: MobileManufactured
- Architectural style: Ranch
- Property subtype: Manufactured Home
Materials
- Vinyl Siding
- Roof: Metal
Condition
- New construction: No
- Year built: 1997
Utilities & green energy
- Sewer: Septic Tank
- Water: Well
Community & neighborhood
Location
- Region: Rochester
- Subdivision: None
Other
Other facts
- Listing terms: Cash,Conventional,FHA,USDA Loan,VA Loan
- Road surface type: Asphalt
Price history
| Date | Event | Price |
|---|---|---|
| 6/27/2023 | Sold | $132,500+2.3% |
Source: | ||
| 5/30/2023 | Pending sale | $129,500 |
Source: | ||
| 5/10/2023 | Listed for sale | $129,500 |
Source: | ||
Public tax history
Tax history is unavailable.
Neighborhood: 46975
Nearby schools
GreatSchools rating
- 6/10George M Riddle Elementary SchoolGrades: 2-4Distance: 3.7 mi
- 4/10Rochester Community High SchoolGrades: 8-12Distance: 4.5 mi
- 6/10Rochester Community Md SchoolGrades: 5-7Distance: 4.6 mi
Schools provided by the listing agent
- Elementary: Columbia / Riddle
- Middle: Rochester Community
- High: Rochester Community
- District: Rochester Community School Corp.
Source: IRMLS. This data may not be complete. We recommend contacting the local school district to confirm school assignments for this home.

