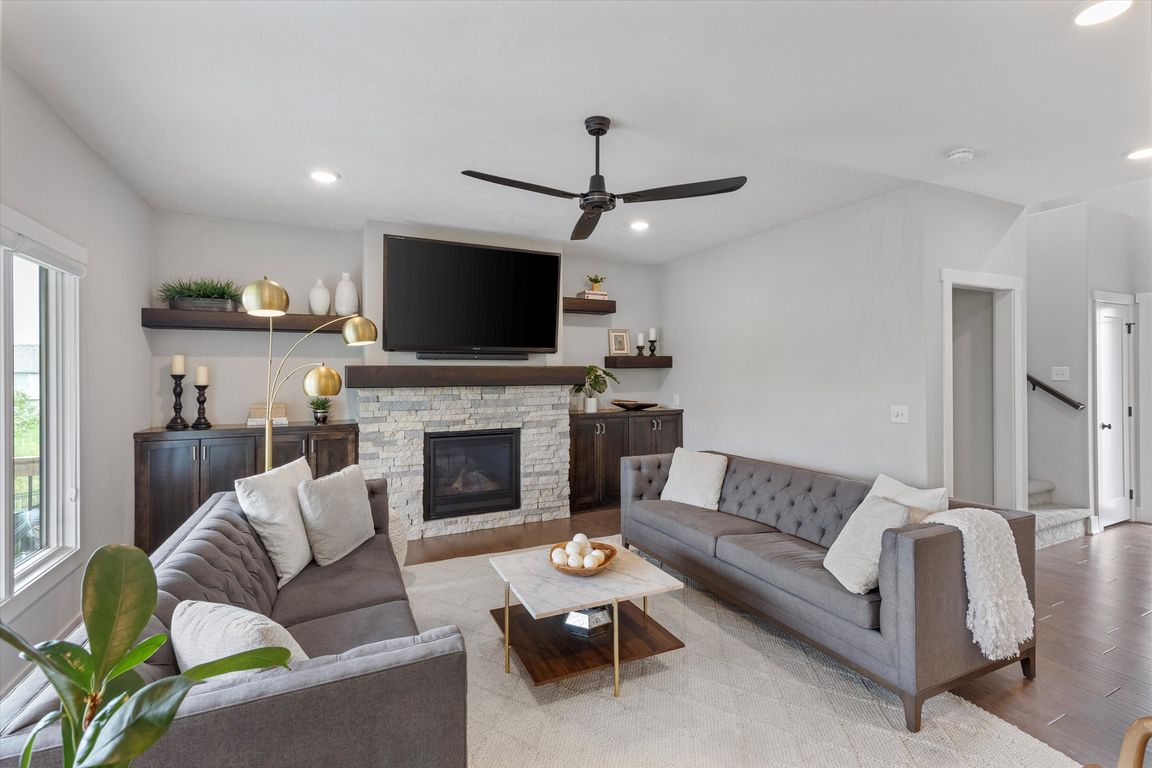
For sale
$675,000
5beds
3,657sqft
4320 N 190th Cir, Elkhorn, NE 68022
5beds
3,657sqft
Single family residence
Built in 2018
0.27 Acres
3 Attached garage spaces
$185 price/sqft
$1,000 annually HOA fee
What's special
Desirable indian point cul-de-sacOutdoor patioTheater roomFinished walkout basementBackyard offers ample spaceFive spacious bedroomsSoaring ceilings
This beautifully pre-inspected two-story home, nestled in the desirable Indian Point cul-de-sac, blends luxury and comfort at every turn. With five spacious bedrooms and five thoughtfully designed bathrooms, this property is built to impress. The main level spans over 1,100 sq. ft. and welcomes you with soaring ceilings and a grand ...
- 14 days |
- 2,064 |
- 103 |
Source: GPRMLS,MLS#: 22526634
Travel times
Living Room
Kitchen
Primary Bedroom
Zillow last checked: 7 hours ago
Listing updated: September 26, 2025 at 11:03pm
Listed by:
Kristina Oreskovich 402-672-8269,
BHHS Ambassador Real Estate
Source: GPRMLS,MLS#: 22526634
Facts & features
Interior
Bedrooms & bathrooms
- Bedrooms: 5
- Bathrooms: 5
- Full bathrooms: 3
- 3/4 bathrooms: 1
- 1/2 bathrooms: 1
- Main level bathrooms: 1
Primary bedroom
- Level: Second
- Area: 219.03
- Dimensions: 13.83 x 15.83
Bedroom 1
- Level: Second
- Area: 134.51
- Dimensions: 10.83 x 12.42
Bedroom 2
- Level: Second
- Area: 168.82
- Dimensions: 11.92 x 14.17
Bedroom 3
- Level: Second
- Area: 138.65
- Dimensions: 11.17 x 12.42
Bedroom 4
- Area: 146.72
- Dimensions: 12.67 x 11.58
Primary bathroom
- Features: Full
Dining room
- Level: Main
- Area: 114.51
- Dimensions: 14.17 x 8.08
Family room
- Level: Basement
- Area: 284.38
- Dimensions: 19.5 x 14.58
Kitchen
- Level: Main
- Area: 221.94
- Dimensions: 14.17 x 15.67
Living room
- Level: Main
- Area: 360.75
- Dimensions: 19.5 x 18.5
Basement
- Area: 1184
Office
- Level: Main
- Area: 153.14
- Dimensions: 12.33 x 12.42
Heating
- Natural Gas, Forced Air
Cooling
- Central Air
Appliances
- Included: Humidifier, Range, Oven, Dishwasher, Disposal, Microwave
Features
- High Ceilings
- Flooring: Vinyl, Carpet
- Basement: Walk-Out Access
- Number of fireplaces: 1
Interior area
- Total structure area: 3,657
- Total interior livable area: 3,657 sqft
- Finished area above ground: 2,657
- Finished area below ground: 1,000
Property
Parking
- Total spaces: 3
- Parking features: Attached
- Attached garage spaces: 3
Features
- Levels: Two
- Patio & porch: Patio, Enclosed Patio
- Exterior features: Sprinkler System
- Fencing: Wood,Full,Iron
Lot
- Size: 0.27 Acres
- Dimensions: 58 x 136 x 140 x 118
- Features: Over 1/4 up to 1/2 Acre, Cul-De-Sac
Details
- Parcel number: 1401500478
Construction
Type & style
- Home type: SingleFamily
- Property subtype: Single Family Residence
Materials
- Stone, Masonite
- Foundation: Concrete Perimeter
- Roof: Composition
Condition
- Not New and NOT a Model
- New construction: No
- Year built: 2018
Utilities & green energy
- Sewer: Public Sewer
- Water: Public
Community & HOA
Community
- Subdivision: INDIAN POINTE
HOA
- Has HOA: Yes
- HOA fee: $1,000 annually
Location
- Region: Elkhorn
Financial & listing details
- Price per square foot: $185/sqft
- Tax assessed value: $482,800
- Annual tax amount: $8,470
- Date on market: 9/22/2025
- Listing terms: VA Loan,Conventional,Cash
- Ownership: Fee Simple