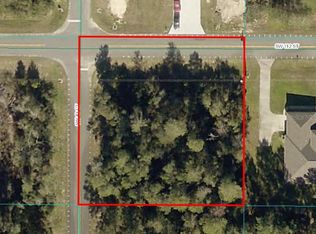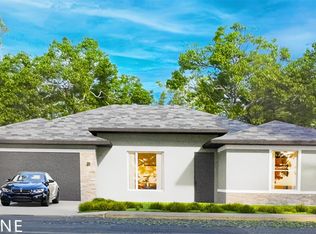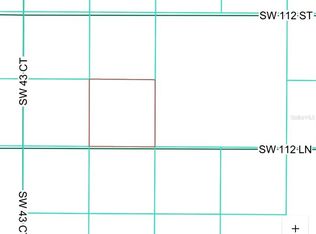Sold for $425,000 on 05/09/25
$425,000
4320 SW 112th St, Ocala, FL 34476
4beds
2,832sqft
Single Family Residence
Built in 2006
0.62 Acres Lot
$424,400 Zestimate®
$150/sqft
$2,844 Estimated rent
Home value
$424,400
$378,000 - $475,000
$2,844/mo
Zestimate® history
Loading...
Owner options
Explore your selling options
What's special
Spacious and well-maintained, this beautiful 4-bedroom, 3-bathroom home sits on an oversized 0.62-acre lot and features a 2-car garage. Built in 2006 with a new roof installed in 2023, this home offers both comfort and peace of mind. Inside, you’ll find a formal dining room and living room, perfect for entertaining. The split floor plan includes three secondary bedrooms, one of which serves as a second master suite with a full bathroom. The primary master bedroom is generously sized, featuring two walk-in closets and a spacious master bathroom. With plenty of space both inside and out, this home is a must-see!
Zillow last checked: 8 hours ago
Listing updated: May 12, 2025 at 06:42am
Listing Provided by:
Scott Coldwell 352-209-0000,
COLDWELL REALTY SOLD GUARANTEE 352-209-0000
Bought with:
Jaime Santamaria, 3363011
YOUNG REAL ESTATE
Source: Stellar MLS,MLS#: OM696654 Originating MLS: Ocala - Marion
Originating MLS: Ocala - Marion

Facts & features
Interior
Bedrooms & bathrooms
- Bedrooms: 4
- Bathrooms: 3
- Full bathrooms: 3
Primary bedroom
- Features: Walk-In Closet(s)
- Level: First
Kitchen
- Level: First
Living room
- Level: First
Heating
- Electric
Cooling
- Central Air
Appliances
- Included: Convection Oven, Cooktop, Dishwasher, Microwave, Refrigerator
- Laundry: Inside, Laundry Room
Features
- Cathedral Ceiling(s), Ceiling Fan(s), Eating Space In Kitchen, High Ceilings, Primary Bedroom Main Floor, Solid Wood Cabinets, Split Bedroom, Stone Counters, Thermostat, Vaulted Ceiling(s), Walk-In Closet(s)
- Flooring: Ceramic Tile, Luxury Vinyl
- Windows: Blinds
- Has fireplace: No
Interior area
- Total structure area: 2,832
- Total interior livable area: 2,832 sqft
Property
Parking
- Total spaces: 2
- Parking features: Driveway, Garage Door Opener
- Attached garage spaces: 2
- Has uncovered spaces: Yes
Features
- Levels: One
- Stories: 1
- Patio & porch: Rear Porch
- Exterior features: Other
- Has view: Yes
- View description: Trees/Woods
Lot
- Size: 0.62 Acres
- Dimensions: 165 x 135
- Features: Landscaped, Oversized Lot, Private
- Residential vegetation: Mature Landscaping, Trees/Landscaped
Details
- Parcel number: 3579002114
- Zoning: R1
- Special conditions: None
Construction
Type & style
- Home type: SingleFamily
- Architectural style: Craftsman
- Property subtype: Single Family Residence
Materials
- Block
- Foundation: Slab
- Roof: Shingle
Condition
- Completed
- New construction: No
- Year built: 2006
Utilities & green energy
- Sewer: Septic Tank
- Water: Well
- Utilities for property: Electricity Connected
Community & neighborhood
Location
- Region: Ocala
- Subdivision: OCALA WATERWAY ESTATE
HOA & financial
HOA
- Has HOA: No
Other fees
- Pet fee: $0 monthly
Other financial information
- Total actual rent: 0
Other
Other facts
- Listing terms: Cash,Conventional,FHA,VA Loan
- Ownership: Fee Simple
- Road surface type: Paved
Price history
| Date | Event | Price |
|---|---|---|
| 5/9/2025 | Sold | $425,000-5.6%$150/sqft |
Source: | ||
| 4/2/2025 | Pending sale | $450,000$159/sqft |
Source: | ||
| 3/6/2025 | Listed for sale | $450,000+2150%$159/sqft |
Source: | ||
| 8/18/2004 | Sold | $20,000$7/sqft |
Source: Public Record | ||
Public tax history
| Year | Property taxes | Tax assessment |
|---|---|---|
| 2024 | $6,142 +6% | $335,692 +10% |
| 2023 | $5,792 +10% | $305,175 +10% |
| 2022 | $5,264 +16% | $277,432 +10% |
Find assessor info on the county website
Neighborhood: 34476
Nearby schools
GreatSchools rating
- 3/10Hammett Bowen Jr. Elementary SchoolGrades: PK-5Distance: 1.9 mi
- 4/10Liberty Middle SchoolGrades: 6-8Distance: 1.9 mi
- 4/10West Port High SchoolGrades: 9-12Distance: 7.3 mi
Schools provided by the listing agent
- Elementary: Hammett Bowen Jr. Elementary
- Middle: Liberty Middle School
- High: West Port High School
Source: Stellar MLS. This data may not be complete. We recommend contacting the local school district to confirm school assignments for this home.
Get a cash offer in 3 minutes
Find out how much your home could sell for in as little as 3 minutes with a no-obligation cash offer.
Estimated market value
$424,400
Get a cash offer in 3 minutes
Find out how much your home could sell for in as little as 3 minutes with a no-obligation cash offer.
Estimated market value
$424,400


