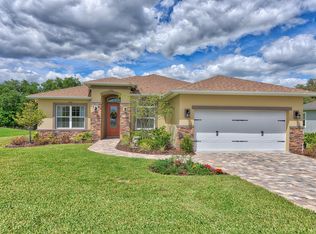THE POOL HOME THAT YOU HAVE BEEN DREAMING OF! THIS FOUR YEAR OLD HOME FEATURES THREE BEDROOMS, TWO FULL BATHS AND A LARGE 400 SQ FT COVERED LANAI WITH OUTDOOR KITCHEN OVERLOOKING A GORGEOUS SALT SYSTEM POOL. OPEN COUNTRY SCENERY TO THE REAR. GREAT CURB APPEAL! PLUS MANY UPGRADES INSIDE INCLUDING TILE AND ENGINEERED HARDWOOD FLOORING THROUGHOUT, GRANITE COUNTERTOPS, UPGRADED CEILING FANS AND LIGHT FIXTURES AND UPGRADED CABINETS. DON'T MISS THIS MOVE IN READY BEAUTY!
This property is off market, which means it's not currently listed for sale or rent on Zillow. This may be different from what's available on other websites or public sources.
