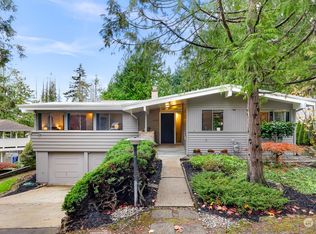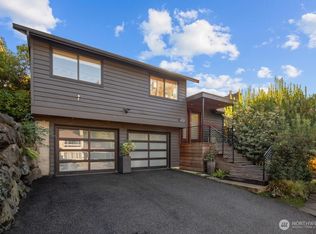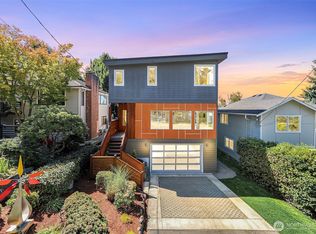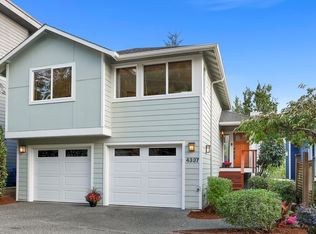Sold
Listed by:
David M. Nicholson,
John L Scott RE West Seattle
Bought with: American Classic Homes
$1,005,000
4320 SW Trenton Street, Seattle, WA 98136
3beds
2,520sqft
Single Family Residence
Built in 1975
7,348.57 Square Feet Lot
$1,430,600 Zestimate®
$399/sqft
$4,891 Estimated rent
Home value
$1,430,600
$1.26M - $1.62M
$4,891/mo
Zestimate® history
Loading...
Owner options
Explore your selling options
What's special
Situated on a beautifully landscaped large corner lot on private dead-end street, this solid, spacious mid-1970s classic awaits new owner to give it a makeover for instant equity in desirable quiet neighborhood near Lincoln Park. Freshly painted interior and new carpet. Three bedrooms all on main level, including primary suite with 3/4 bath. Slider off dining area to huge, covered deck and gazebo with hot tub. Lower daylight level features family room with gas fireplace and wet bar; huge bonus room/flex space(home office/gym/4th bedroom) with 1/2 bath; shop and bonus storage room. Lots of off-street parking with two car covered carport. Numerous outdoor patio areas accessible off lower level for summertime entertaining and gardening.
Zillow last checked: 8 hours ago
Listing updated: December 26, 2024 at 04:04am
Listed by:
David M. Nicholson,
John L Scott RE West Seattle
Bought with:
Ryan Runge, 25405
American Classic Homes
Source: NWMLS,MLS#: 2304594
Facts & features
Interior
Bedrooms & bathrooms
- Bedrooms: 3
- Bathrooms: 3
- Full bathrooms: 1
- 3/4 bathrooms: 1
- 1/2 bathrooms: 1
- Main level bathrooms: 2
- Main level bedrooms: 3
Primary bedroom
- Level: Main
Bedroom
- Level: Main
Bedroom
- Level: Main
Bathroom full
- Level: Main
Bathroom three quarter
- Level: Main
Other
- Level: Lower
Dining room
- Level: Main
Other
- Level: Lower
Family room
- Level: Lower
Kitchen without eating space
- Level: Main
Living room
- Level: Main
Utility room
- Level: Lower
Heating
- Fireplace(s), Forced Air
Cooling
- None
Appliances
- Included: Dishwasher(s), Dryer(s), Disposal, Microwave(s), Stove(s)/Range(s), Washer(s), Garbage Disposal, Water Heater: Gas, Water Heater Location: Basement
Features
- Bath Off Primary, Ceiling Fan(s)
- Flooring: Ceramic Tile, Vinyl, Carpet
- Windows: Double Pane/Storm Window
- Basement: Daylight,Finished
- Number of fireplaces: 2
- Fireplace features: Gas, Lower Level: 1, Main Level: 1, Fireplace
Interior area
- Total structure area: 2,520
- Total interior livable area: 2,520 sqft
Property
Parking
- Total spaces: 2
- Parking features: Attached Carport, Driveway, Off Street
- Has carport: Yes
- Covered spaces: 2
Features
- Levels: Multi/Split
- Patio & porch: Bath Off Primary, Ceiling Fan(s), Ceramic Tile, Double Pane/Storm Window, Fireplace, Hot Tub/Spa, Wall to Wall Carpet, Water Heater
- Has spa: Yes
- Spa features: Indoor
- Has view: Yes
- View description: Sound, Territorial
- Has water view: Yes
- Water view: Sound
Lot
- Size: 7,348 sqft
- Features: Corner Lot, Dead End Street, Cabana/Gazebo, Deck, Fenced-Partially, Hot Tub/Spa, Patio
- Topography: Level,Terraces
- Residential vegetation: Garden Space
Details
- Parcel number: 9169600280
- Zoning description: Jurisdiction: City
- Special conditions: Standard
Construction
Type & style
- Home type: SingleFamily
- Architectural style: See Remarks
- Property subtype: Single Family Residence
Materials
- Wood Siding
- Foundation: Poured Concrete
- Roof: Composition
Condition
- Year built: 1975
Utilities & green energy
- Sewer: Sewer Connected
- Water: Public
Community & neighborhood
Location
- Region: Seattle
- Subdivision: Lincoln Park
Other
Other facts
- Listing terms: Cash Out,Conventional,FHA,VA Loan
- Cumulative days on market: 193 days
Price history
| Date | Event | Price |
|---|---|---|
| 11/25/2024 | Sold | $1,005,000-3.8%$399/sqft |
Source: | ||
| 11/2/2024 | Pending sale | $1,045,000$415/sqft |
Source: | ||
| 10/24/2024 | Price change | $1,045,000-5%$415/sqft |
Source: | ||
| 9/20/2024 | Listed for sale | $1,100,000$437/sqft |
Source: John L Scott Real Estate #2292595 | ||
Public tax history
| Year | Property taxes | Tax assessment |
|---|---|---|
| 2024 | $9,637 -1.6% | $945,000 -3.7% |
| 2023 | $9,798 +5.2% | $981,000 -5.8% |
| 2022 | $9,315 +7.8% | $1,041,000 +17.5% |
Find assessor info on the county website
Neighborhood: Fauntleroy
Nearby schools
GreatSchools rating
- 6/10Arbor Heights Elementary SchoolGrades: PK-5Distance: 1.2 mi
- 5/10Denny Middle SchoolGrades: 6-8Distance: 1.1 mi
- 3/10Chief Sealth High SchoolGrades: 9-12Distance: 1.1 mi

Get pre-qualified for a loan
At Zillow Home Loans, we can pre-qualify you in as little as 5 minutes with no impact to your credit score.An equal housing lender. NMLS #10287.
Sell for more on Zillow
Get a free Zillow Showcase℠ listing and you could sell for .
$1,430,600
2% more+ $28,612
With Zillow Showcase(estimated)
$1,459,212


