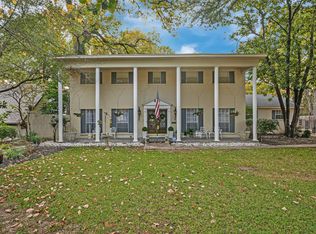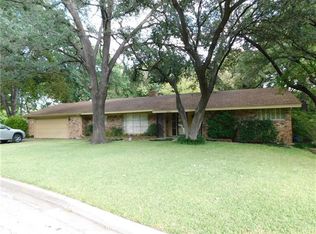Sold on 07/29/25
Price Unknown
4320 Springbranch Dr, Benbrook, TX 76116
5beds
3,827sqft
Single Family Residence
Built in 1967
0.68 Acres Lot
$586,000 Zestimate®
$--/sqft
$3,156 Estimated rent
Home value
$586,000
$545,000 - $627,000
$3,156/mo
Zestimate® history
Loading...
Owner options
Explore your selling options
What's special
MULTIPLE OFFERS --- Highest and best due by 12pm on Mon, July 7th -- Welcome to 4320 Springbranch Drive! This updated, classic mid-century gem rests on a large lot - 0.68 of an acre - in a coveted pocket of North Benbrook. With five bedrooms and three bathrooms, this spacious residence offers plenty of room for everyone, spread out over a generous 3,800 square feet. Step inside to discover rich wood details and thoughtfully trimmed walls that bring character to every room. This home lives large and is perfect for entertaining. Primary suite includes ensuite bathroom, 3 walk-in closets, and two attached spaces currently used as offices areas. One of the highlights of this home is the second-floor balcony, an ideal spot for relaxing with your morning coffee or unwinding after a long day while taking in the serene views of the private backyard.
Zillow last checked: 8 hours ago
Listing updated: August 01, 2025 at 11:10am
Listed by:
Dillon Dewald 0692865 817-372-4818,
Compass RE Texas, LLC 214-814-8100
Bought with:
Penni Boot
Boot Team Realty
Source: NTREIS,MLS#: 20968348
Facts & features
Interior
Bedrooms & bathrooms
- Bedrooms: 5
- Bathrooms: 3
- Full bathrooms: 3
Primary bedroom
- Level: Second
- Dimensions: 13 x 11
Bedroom
- Level: First
- Dimensions: 13 x 10
Bedroom
- Level: Second
- Dimensions: 16 x 12
Bedroom
- Level: Second
- Dimensions: 13 x 10
Bedroom
- Level: Second
- Dimensions: 16 x 15
Bonus room
- Level: Second
- Dimensions: 14 x 13
Den
- Level: Second
- Dimensions: 10 x 9
Dining room
- Level: First
- Dimensions: 13 x 12
Kitchen
- Features: Breakfast Bar, Eat-in Kitchen, Solid Surface Counters
- Level: First
- Dimensions: 13 x 16
Living room
- Level: First
- Dimensions: 22 x 16
Living room
- Level: First
- Dimensions: 18 x 13
Utility room
- Level: First
- Dimensions: 10 x 8
Heating
- Central, Electric
Cooling
- Central Air, Electric
Appliances
- Included: Dishwasher, Electric Cooktop, Electric Oven, Disposal
Features
- High Speed Internet, Cable TV, Vaulted Ceiling(s)
- Has basement: No
- Number of fireplaces: 1
- Fireplace features: Wood Burning
Interior area
- Total interior livable area: 3,827 sqft
Property
Parking
- Total spaces: 2
- Parking features: Garage, Garage Door Opener
- Attached garage spaces: 2
Features
- Levels: Two
- Stories: 2
- Patio & porch: Balcony, Covered
- Exterior features: Balcony
- Pool features: None
- Fencing: Chain Link,Metal,Wood
Lot
- Size: 0.68 Acres
- Features: Back Yard, Interior Lot, Lawn, Landscaped, Subdivision, Sprinkler System
Details
- Parcel number: 00320676
Construction
Type & style
- Home type: SingleFamily
- Architectural style: Traditional,Detached
- Property subtype: Single Family Residence
Materials
- Brick
Condition
- Year built: 1967
Utilities & green energy
- Sewer: Public Sewer
- Water: Public
- Utilities for property: Sewer Available, Water Available, Cable Available
Community & neighborhood
Location
- Region: Benbrook
- Subdivision: Brooks-Moreland Add
Other
Other facts
- Listing terms: Cash,Conventional,FHA,VA Loan
Price history
| Date | Event | Price |
|---|---|---|
| 7/29/2025 | Sold | -- |
Source: NTREIS #20968348 | ||
| 7/16/2025 | Pending sale | $585,000$153/sqft |
Source: NTREIS #20968348 | ||
| 7/8/2025 | Contingent | $585,000$153/sqft |
Source: NTREIS #20968348 | ||
| 6/27/2025 | Listed for sale | $585,000+95.1%$153/sqft |
Source: NTREIS #20968348 | ||
| 6/30/2016 | Sold | -- |
Source: Agent Provided | ||
Public tax history
| Year | Property taxes | Tax assessment |
|---|---|---|
| 2024 | $4,999 -4.2% | $300,890 -9.5% |
| 2023 | $5,221 -15.9% | $332,320 +15.7% |
| 2022 | $6,205 +3.6% | $287,307 +15% |
Find assessor info on the county website
Neighborhood: Brooks-Moreland
Nearby schools
GreatSchools rating
- 4/10Waverly Park Elementary SchoolGrades: PK-5Distance: 0.6 mi
- 2/10Leonard Middle SchoolGrades: 6-8Distance: 0.9 mi
- 2/10Western Hills High SchoolGrades: 9-12Distance: 0.8 mi
Schools provided by the listing agent
- Elementary: Waverlypar
- Middle: Leonard
- High: Westn Hill
- District: Fort Worth ISD
Source: NTREIS. This data may not be complete. We recommend contacting the local school district to confirm school assignments for this home.
Get a cash offer in 3 minutes
Find out how much your home could sell for in as little as 3 minutes with a no-obligation cash offer.
Estimated market value
$586,000
Get a cash offer in 3 minutes
Find out how much your home could sell for in as little as 3 minutes with a no-obligation cash offer.
Estimated market value
$586,000

