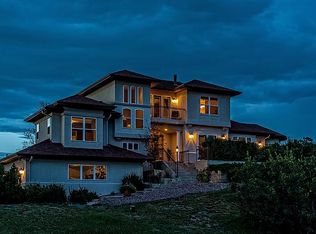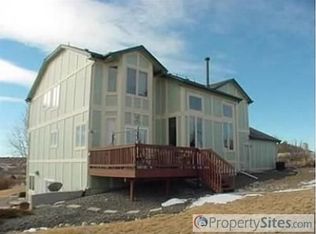Sold for $1,835,000 on 09/30/25
$1,835,000
4320 Stone Post Drive, Castle Rock, CO 80108
6beds
6,191sqft
Single Family Residence
Built in 2005
4.8 Acres Lot
$1,834,100 Zestimate®
$296/sqft
$5,967 Estimated rent
Home value
$1,834,100
$1.74M - $1.93M
$5,967/mo
Zestimate® history
Loading...
Owner options
Explore your selling options
What's special
4.8 acres of scenic landscape in Castle Rock, Colorado, 4320 Stone Post Road, embodies the pinnacle of luxury living, complete with Mountain and Valley Views.
Situated amidst pristine natural beauty, this home features a spacious 4-car garage, a sand volleyball court, an enclosed garden, and a rejuvenating hot tub, providing endless opportunities for outdoor enjoyment. Step onto the expansive upper patio or the lower deck, complete with an electric heater for year-round comfort, and soak in the breathtaking views of the surrounding Rocky Mountains.
Inside, the main level boasts an open-concept layout, seamlessly connecting the gourmet kitchen, elegant dining area, and inviting living spaces. With custom cabinetry, premium appliances, and expansive countertops, the kitchen is a chef's dream come true. Retreat to the luxurious master suite, complete with a spa-like ensuite bathroom and a private balcony overlooking the serene landscape. Additional bedrooms and bathrooms offer comfort and privacy for family and guests.The lower level of the home is an entertainer's paradise, featuring a spacious recreation area, a wet bar for hosting gatherings, and a cozy gas fireplace. Tall ceilings enhance the sense of openness, while a gym provides the perfect space for maintaining an active lifestyle. A dream workshop located in the lower level is also available for all your projects and hobbies.
Conveniently located close to Castle Rock amenities, including top-rated schools and shopping destinations, this residence offers the perfect blend of seclusion and accessibility.
Zillow last checked: 8 hours ago
Listing updated: September 30, 2025 at 12:49pm
Listed by:
Erin Susser 303-887-4008 erin.susser@compass.com,
Compass - Denver,
Jonathan Susser 720-560-8770,
Compass - Denver
Bought with:
Jubal Speers, 40037619
Berkshire Hathaway Home Services Rocky Mtn Realtors
Source: REcolorado,MLS#: 4908869
Facts & features
Interior
Bedrooms & bathrooms
- Bedrooms: 6
- Bathrooms: 6
- Full bathrooms: 5
- 1/2 bathrooms: 1
- Main level bathrooms: 2
- Main level bedrooms: 1
Bedroom
- Level: Main
Bedroom
- Level: Upper
Bedroom
- Level: Upper
Bedroom
- Level: Basement
Bedroom
- Level: Upper
Bathroom
- Level: Main
Bathroom
- Level: Upper
Bathroom
- Level: Basement
Bathroom
- Level: Main
Bathroom
- Level: Upper
Other
- Description: Large Primary Suite With Fireplace And Double Doors
- Level: Upper
Other
- Description: Spacious 5 Piece Primary Bath
- Level: Upper
Dining room
- Level: Basement
Dining room
- Level: Main
Exercise room
- Level: Basement
Family room
- Level: Basement
Family room
- Level: Main
Game room
- Level: Basement
Kitchen
- Level: Basement
Kitchen
- Level: Main
Laundry
- Level: Upper
Living room
- Level: Main
Workshop
- Level: Basement
Heating
- Floor Furnace
Cooling
- Central Air
Appliances
- Included: Bar Fridge, Cooktop, Dishwasher, Disposal, Microwave, Oven, Range, Refrigerator, Tankless Water Heater, Water Purifier
Features
- Built-in Features, Ceiling Fan(s), Eat-in Kitchen, Entrance Foyer, Five Piece Bath, Granite Counters, High Ceilings, Jack & Jill Bathroom, Kitchen Island, Open Floorplan, Pantry, Primary Suite, Smart Thermostat, Smoke Free, Tile Counters, Vaulted Ceiling(s), Walk-In Closet(s), Wet Bar
- Flooring: Carpet, Tile, Wood
- Windows: Bay Window(s), Double Pane Windows
- Basement: Finished,Full,Interior Entry,Walk-Out Access
- Number of fireplaces: 3
- Fireplace features: Basement, Gas, Great Room, Master Bedroom
- Common walls with other units/homes: No Common Walls
Interior area
- Total structure area: 6,191
- Total interior livable area: 6,191 sqft
- Finished area above ground: 4,087
- Finished area below ground: 2,007
Property
Parking
- Total spaces: 8
- Parking features: Concrete, Dry Walled, Floor Coating
- Attached garage spaces: 4
- Details: Off Street Spaces: 4
Features
- Levels: Two
- Stories: 2
- Patio & porch: Covered, Deck, Patio
- Exterior features: Balcony, Barbecue, Garden, Gas Valve, Lighting, Private Yard
- Has spa: Yes
- Spa features: Spa/Hot Tub, Heated
- Has view: Yes
- View description: Meadow, Mountain(s)
Lot
- Size: 4.80 Acres
- Features: Cul-De-Sac, Landscaped, Many Trees, Meadow, Mountainous, Rock Outcropping, Rolling Slope, Secluded, Sprinklers In Front, Sprinklers In Rear
Details
- Parcel number: R0387531
- Zoning: RR
- Special conditions: Standard
Construction
Type & style
- Home type: SingleFamily
- Property subtype: Single Family Residence
Materials
- Frame, Stone, Stucco
- Roof: Composition
Condition
- Updated/Remodeled
- Year built: 2005
Utilities & green energy
- Water: Well
- Utilities for property: Electricity Connected, Natural Gas Connected, Phone Connected, Propane
Community & neighborhood
Security
- Security features: Smart Locks, Smart Security System, Video Doorbell
Location
- Region: Castle Rock
- Subdivision: Castle Rock
Other
Other facts
- Listing terms: Cash,Conventional,FHA,Jumbo
- Ownership: Individual
- Road surface type: Paved
Price history
| Date | Event | Price |
|---|---|---|
| 9/30/2025 | Sold | $1,835,000-3.2%$296/sqft |
Source: | ||
| 8/21/2025 | Pending sale | $1,895,000$306/sqft |
Source: | ||
| 7/31/2025 | Listed for sale | $1,895,000+1357.7%$306/sqft |
Source: | ||
| 2/3/2003 | Sold | $130,000+30%$21/sqft |
Source: Public Record | ||
| 6/3/1998 | Sold | $100,000$16/sqft |
Source: Public Record | ||
Public tax history
| Year | Property taxes | Tax assessment |
|---|---|---|
| 2025 | $9,166 -1.9% | $111,120 -1.6% |
| 2024 | $9,347 +51.5% | $112,950 -1% |
| 2023 | $6,168 -1.7% | $114,040 +52.5% |
Find assessor info on the county website
Neighborhood: 80108
Nearby schools
GreatSchools rating
- 6/10Sage Canyon Elementary SchoolGrades: K-5Distance: 1 mi
- 5/10Mesa Middle SchoolGrades: 6-8Distance: 1.7 mi
- 7/10Douglas County High SchoolGrades: 9-12Distance: 2.8 mi
Schools provided by the listing agent
- Elementary: Sage Canyon
- Middle: Mesa
- High: Douglas County
- District: Douglas RE-1
Source: REcolorado. This data may not be complete. We recommend contacting the local school district to confirm school assignments for this home.
Get a cash offer in 3 minutes
Find out how much your home could sell for in as little as 3 minutes with a no-obligation cash offer.
Estimated market value
$1,834,100
Get a cash offer in 3 minutes
Find out how much your home could sell for in as little as 3 minutes with a no-obligation cash offer.
Estimated market value
$1,834,100

