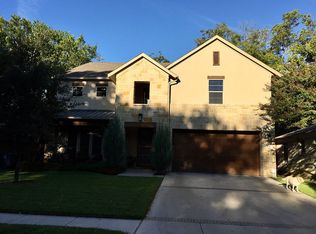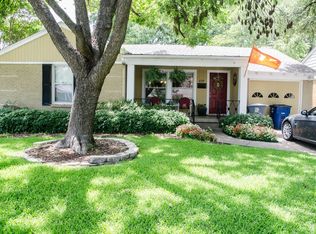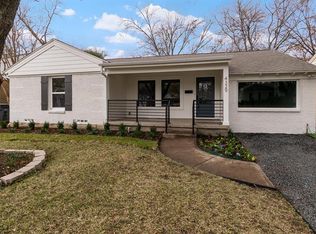Sold on 05/07/25
Price Unknown
4321 Delmar Ave, Dallas, TX 75206
5beds
4,234sqft
Farm, Single Family Residence
Built in 2025
6,708.24 Square Feet Lot
$1,757,000 Zestimate®
$--/sqft
$7,904 Estimated rent
Home value
$1,757,000
$1.60M - $1.93M
$7,904/mo
Zestimate® history
Loading...
Owner options
Explore your selling options
What's special
Experience the pinnacle of luxury living with this newly constructed home by Birchwood Custom Homes, renowned for crafting premier luxury estates. This exquisite residence embodies the character and charm of East Dallas while seamlessly integrating today’s updates and luxuries. The home’s soft contemporary style is enhanced by an abundance of natural light flooding through soaring windows, creating an ideal open space perfect for hosting and entertaining. Luxurious living spaces include a secluded primary suite located upstairs for privacy and tranquility, a guest suite or office, conveniently situated downstairs for comfort and accessibility, and a large kitchen that opens to the Great Room, forming the heart of the home where family and friends gather. Functional and stylish additions such as a spacious mudroom provide ample storage to keep the home organized and clutter-free, while the property sits on a quiet, private lot, providing a serene retreat from the bustle of city life. Nestled near Hillside Village and Mockingbird Station, this home offers the convenience of urban amenities such as dining and shopping just minutes away. For nature enthusiasts, White Rock Lake is nearby, providing a picturesque setting for outdoor activities. Additionally, the property is zoned to the award-winning Mockingbird Elementary, ensuring access to top-tier education. Move-in ready, this Birchwood Custom Home is a harmonious blend of modern elegance and practical luxury, waiting to welcome you to East Dallas’s finest living.
Zillow last checked: 8 hours ago
Listing updated: June 19, 2025 at 07:34pm
Listed by:
Patrick Bukowitz 0600523 214-351-7100,
Briggs Freeman Sotheby's Int'l 214-351-7100
Bought with:
Non-Mls Member
NON MLS
Source: NTREIS,MLS#: 20863576
Facts & features
Interior
Bedrooms & bathrooms
- Bedrooms: 5
- Bathrooms: 4
- Full bathrooms: 4
Primary bedroom
- Features: Walk-In Closet(s)
- Level: Second
- Dimensions: 20 x 18
Bedroom
- Features: Walk-In Closet(s)
- Level: Second
- Dimensions: 16 x 13
Bedroom
- Features: Walk-In Closet(s)
- Level: Second
- Dimensions: 16 x 11
Bedroom
- Level: Second
- Dimensions: 12 x 12
Bedroom
- Features: Walk-In Closet(s)
- Level: First
- Dimensions: 12 x 12
Primary bathroom
- Features: Built-in Features, Dual Sinks, Double Vanity, Separate Shower
- Level: Second
- Dimensions: 16 x 13
Den
- Level: Second
- Dimensions: 26 x 15
Dining room
- Level: First
- Dimensions: 12 x 12
Kitchen
- Features: Breakfast Bar, Built-in Features, Butler's Pantry, Eat-in Kitchen, Stone Counters, Walk-In Pantry
- Level: First
- Dimensions: 16 x 19
Living room
- Level: First
- Dimensions: 27 x 18
Mud room
- Level: First
- Dimensions: 12 x 5
Utility room
- Features: Utility Sink
- Level: Second
- Dimensions: 14 x 7
Heating
- Central
Cooling
- Central Air, Electric
Appliances
- Included: Some Gas Appliances, Built-In Refrigerator, Dishwasher, Disposal, Gas Range, Microwave, Plumbed For Gas, Refrigerator, Vented Exhaust Fan, Wine Cooler
- Laundry: Electric Dryer Hookup, Laundry in Utility Room
Features
- Decorative/Designer Lighting Fixtures, High Speed Internet, Kitchen Island, Open Floorplan, Cable TV, Walk-In Closet(s)
- Flooring: Combination, Ceramic Tile, Wood
- Has basement: No
- Number of fireplaces: 1
- Fireplace features: Gas, Living Room
Interior area
- Total interior livable area: 4,234 sqft
Property
Parking
- Total spaces: 2
- Parking features: Garage Faces Front, Garage, Garage Door Opener, Oversized
- Attached garage spaces: 2
Features
- Levels: Two
- Stories: 2
- Patio & porch: Front Porch, Patio, Covered
- Pool features: None
- Fencing: Wood
Lot
- Size: 6,708 sqft
- Dimensions: 55 x 123
- Features: Interior Lot
Details
- Parcel number: 00000343375000000
Construction
Type & style
- Home type: SingleFamily
- Architectural style: Contemporary/Modern,Farmhouse,Modern,Traditional,Detached
- Property subtype: Farm, Single Family Residence
Materials
- Brick
- Foundation: Slab
- Roof: Composition
Condition
- Year built: 2025
Utilities & green energy
- Sewer: Public Sewer
- Water: Public
- Utilities for property: Natural Gas Available, Overhead Utilities, Sewer Available, Separate Meters, Water Available, Cable Available
Community & neighborhood
Community
- Community features: Sidewalks
Location
- Region: Dallas
- Subdivision: Stonewall Park
Other
Other facts
- Listing terms: Cash,Conventional
Price history
| Date | Event | Price |
|---|---|---|
| 5/7/2025 | Sold | -- |
Source: NTREIS #20863576 | ||
| 4/1/2025 | Contingent | $1,849,000$437/sqft |
Source: NTREIS #20863576 | ||
| 3/7/2025 | Listed for sale | $1,849,000+281.2%$437/sqft |
Source: NTREIS #20863576 | ||
| 12/20/2023 | Sold | -- |
Source: NTREIS #20438553 | ||
| 10/9/2023 | Pending sale | $485,000$115/sqft |
Source: NTREIS #20438553 | ||
Public tax history
| Year | Property taxes | Tax assessment |
|---|---|---|
| 2025 | $33,197 +364.2% | $1,490,870 +365.9% |
| 2024 | $7,152 -34.6% | $320,000 -32.9% |
| 2023 | $10,939 +39% | $476,710 +13.2% |
Find assessor info on the county website
Neighborhood: North Stonewall Terrace
Nearby schools
GreatSchools rating
- 8/10Mockingbird ElementaryGrades: K-5Distance: 0.3 mi
- 5/10J L Long Middle SchoolGrades: 6-8Distance: 2.4 mi
- 5/10Woodrow Wilson High SchoolGrades: 9-12Distance: 2.5 mi
Schools provided by the listing agent
- Elementary: Mockingbird
- Middle: Long
- High: Woodrow Wilson
- District: Dallas ISD
Source: NTREIS. This data may not be complete. We recommend contacting the local school district to confirm school assignments for this home.
Get a cash offer in 3 minutes
Find out how much your home could sell for in as little as 3 minutes with a no-obligation cash offer.
Estimated market value
$1,757,000
Get a cash offer in 3 minutes
Find out how much your home could sell for in as little as 3 minutes with a no-obligation cash offer.
Estimated market value
$1,757,000


