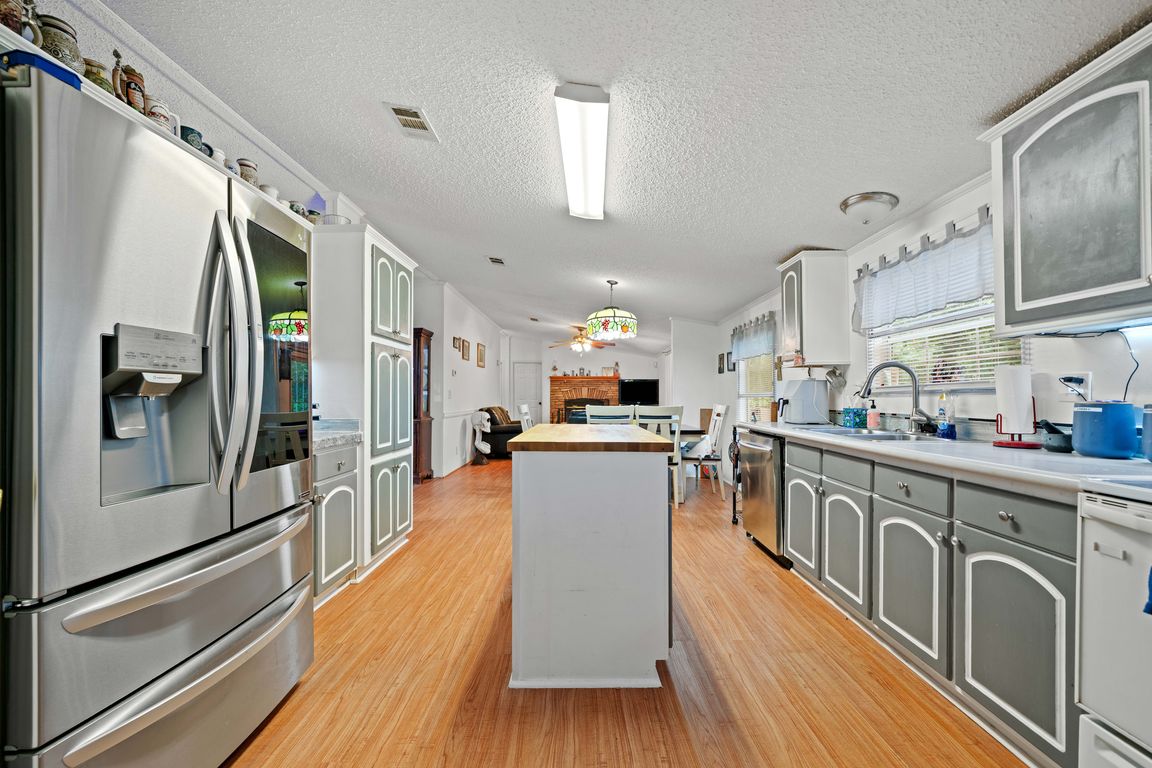
ActivePrice cut: $10K (9/9)
$385,000
4beds
2,128sqft
4321 Highway 186, Good Hope, GA 30641
4beds
2,128sqft
Mixed use, manufactured home
Built in 2000
7 Parking spaces
$181 price/sqft
What's special
Butcher block islandTwo storage shedsNew sinkUpdated countertopsUpgraded lightingCeiling fansTankless water heater
*Lot can be subdivided* Peaceful country living on over 8 private, wooded acres with no HOA & BRAND NEW A/C unit! This updated 3 bed, 2 bath ranch features new laminate wood flooring, fresh paint, and remodeled bathrooms. The kitchen boasts updated countertops, painted cabinets, dual backsplashes, new sink, and butcher ...
- 110 days |
- 1,210 |
- 43 |
Source: GAMLS,MLS#: 10578157
Travel times
Living Room
Kitchen
Primary Bedroom
Zillow last checked: 8 hours ago
Listing updated: November 09, 2025 at 09:12am
Listed by:
Jenneisha Parker Jenneisha Parker,
Hester Group, REALTORS,
Group 404-495-8392,
Hester Group, REALTORS
Source: GAMLS,MLS#: 10578157
Facts & features
Interior
Bedrooms & bathrooms
- Bedrooms: 4
- Bathrooms: 2
- Full bathrooms: 2
- Main level bathrooms: 2
- Main level bedrooms: 4
Rooms
- Room types: Office, Bonus Room
Dining room
- Features: Seats 12+, Separate Room
Kitchen
- Features: Pantry, Breakfast Room, Kitchen Island, Breakfast Area, Walk-in Pantry
Heating
- Heat Pump
Cooling
- Central Air, Ceiling Fan(s)
Appliances
- Included: Dishwasher, Disposal, Tankless Water Heater
- Laundry: Laundry Closet
Features
- Vaulted Ceiling(s), Walk-In Closet(s), Separate Shower, Master On Main Level
- Flooring: Carpet, Hardwood, Laminate
- Basement: None
- Number of fireplaces: 1
- Fireplace features: Factory Built, Family Room, Masonry
- Common walls with other units/homes: No Common Walls
Interior area
- Total structure area: 2,128
- Total interior livable area: 2,128 sqft
- Finished area above ground: 2,128
- Finished area below ground: 0
Property
Parking
- Total spaces: 7
- Parking features: Kitchen Level
Accessibility
- Accessibility features: Accessible Approach with Ramp
Features
- Levels: One
- Stories: 1
- Patio & porch: Deck, Patio
- Has spa: Yes
- Spa features: Bath
Lot
- Size: 8.31 Acres
- Features: Level
Details
- Additional structures: Workshop, Shed(s)
- Parcel number: C2000003A00
Construction
Type & style
- Home type: MobileManufactured
- Architectural style: Modular Home
- Property subtype: Mixed Use, Manufactured Home
Materials
- Vinyl Siding
- Roof: Composition
Condition
- Resale
- New construction: No
- Year built: 2000
Utilities & green energy
- Sewer: Septic Tank
- Water: Well
- Utilities for property: Natural Gas Available, Cable Available, Electricity Available, Phone Available, Water Available
Community & HOA
Community
- Features: None
- Security: Smoke Detector(s), Carbon Monoxide Detector(s)
- Subdivision: none
HOA
- Has HOA: No
- Services included: None
Location
- Region: Good Hope
Financial & listing details
- Price per square foot: $181/sqft
- Tax assessed value: $332,100
- Annual tax amount: $3,916
- Date on market: 8/5/2025
- Cumulative days on market: 110 days
- Listing agreement: Exclusive Right To Sell
- Electric utility on property: Yes