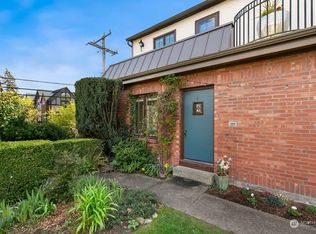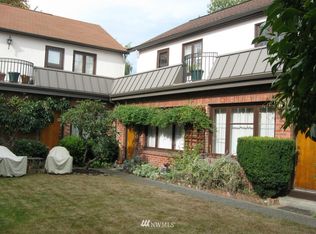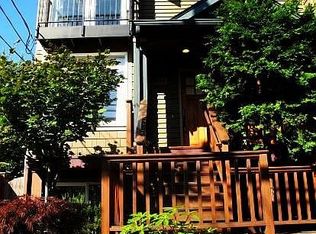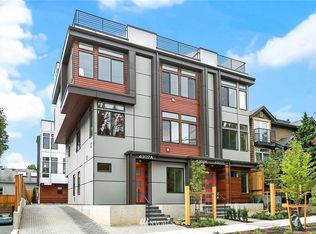Sold
Listed by:
Shoshana Godwin,
Redfin
Bought with: Redfin
$595,000
4321 Linden Avenue N #C, Seattle, WA 98103
2beds
788sqft
Condominium
Built in 1929
-- sqft lot
$579,900 Zestimate®
$755/sqft
$2,466 Estimated rent
Home value
$579,900
$534,000 - $632,000
$2,466/mo
Zestimate® history
Loading...
Owner options
Explore your selling options
What's special
A truly special place, Linden Court is a unique community full of vintage charm & classic character in the heart of Upper Fremont. Centered around a lush courtyard, these homes are each unique w/original period details & modern updates. Enjoy 2-stories that live much larger than the sq ft w/large living room, kitchen, & dining on the main floor & 2 bedrooms w/full bathroom upstairs. Original hardwoods, stained glass windows, coved ceilings & archways provide a timeless aesthetic while the updated kitchen, new custom windows, & cozy radiant heaters allow for modern comfort. Around the corner from Marketime, Fremont Abbey, & some of the best restaurants in the city while central to Wallingford, Phinney & Ballard. Less than 10 min to DT & SLU!
Zillow last checked: 8 hours ago
Listing updated: December 01, 2024 at 04:03am
Listed by:
Shoshana Godwin,
Redfin
Bought with:
Jessica M Tolbert, 130372
Redfin
Source: NWMLS,MLS#: 2274073
Facts & features
Interior
Bedrooms & bathrooms
- Bedrooms: 2
- Bathrooms: 1
- Full bathrooms: 1
Primary bedroom
- Level: Second
Bedroom
- Level: Second
Bathroom full
- Level: Second
Dining room
- Level: Main
Entry hall
- Level: Main
Kitchen without eating space
- Level: Main
Living room
- Level: Main
Heating
- Radiant
Cooling
- None
Appliances
- Included: Dishwasher(s), Microwave(s), Refrigerator(s), Stove(s)/Range(s), Cooking - Electric Hookup, Cooking-Electric
- Laundry: Common Area
Features
- Flooring: Ceramic Tile, Softwood, Hardwood
- Windows: Insulated Windows
- Has fireplace: No
- Fireplace features: See Remarks
Interior area
- Total structure area: 788
- Total interior livable area: 788 sqft
Property
Parking
- Parking features: None
Features
- Levels: Two
- Stories: 2
- Entry location: Main
- Patio & porch: Balcony/Deck/Patio, Ceramic Tile, Cooking-Electric, Fir/Softwood, Hardwood
- Has view: Yes
- View description: Territorial
Lot
- Features: Curbs, Paved, Sidewalk
Details
- Parcel number: 4339800030
- Special conditions: Standard
Construction
Type & style
- Home type: Condo
- Architectural style: Tudor
- Property subtype: Condominium
Materials
- Brick, Stucco
- Roof: Composition
Condition
- Year built: 1929
- Major remodel year: 1950
Utilities & green energy
Green energy
- Energy efficient items: Insulated Windows
Community & neighborhood
Community
- Community features: Garden Space, Outside Entry
Location
- Region: Seattle
- Subdivision: Fremont
HOA & financial
HOA
- HOA fee: $524 monthly
- Services included: Central Hot Water, Common Area Maintenance, Maintenance Grounds, Sewer, Water
Other
Other facts
- Listing terms: Cash Out,Conventional
- Cumulative days on market: 191 days
Price history
| Date | Event | Price |
|---|---|---|
| 10/31/2024 | Sold | $595,000$755/sqft |
Source: | ||
| 10/6/2024 | Pending sale | $595,000$755/sqft |
Source: | ||
| 9/19/2024 | Listed for sale | $595,000+13.6%$755/sqft |
Source: | ||
| 1/10/2022 | Listing removed | -- |
Source: Zillow Rental Manager | ||
| 1/3/2022 | Listed for rent | $2,500$3/sqft |
Source: Zillow Rental Manager | ||
Public tax history
| Year | Property taxes | Tax assessment |
|---|---|---|
| 2024 | $4,717 -7.2% | $490,000 -9.3% |
| 2023 | $5,084 +24.3% | $540,000 +12.3% |
| 2022 | $4,090 +2.5% | $481,000 +11.3% |
Find assessor info on the county website
Neighborhood: Fremont
Nearby schools
GreatSchools rating
- 9/10B F Day Elementary SchoolGrades: PK-5Distance: 0.4 mi
- 8/10Hamilton International Middle SchoolGrades: 6-8Distance: 0.5 mi
- 10/10Lincoln High SchoolGrades: 9-12Distance: 0.4 mi

Get pre-qualified for a loan
At Zillow Home Loans, we can pre-qualify you in as little as 5 minutes with no impact to your credit score.An equal housing lender. NMLS #10287.
Sell for more on Zillow
Get a free Zillow Showcase℠ listing and you could sell for .
$579,900
2% more+ $11,598
With Zillow Showcase(estimated)
$591,498


