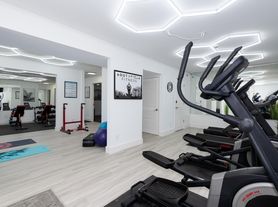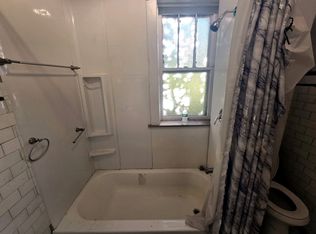LOWER YOUR MOVE IN COST WITH OUR NO DEPOSIT OPTION THROUGH JETTY - See Helpful Resources Below For More Information!
This stunning 3-bedroom, 1.5-bathroom home offers 1,300 sq. ft. of inviting living space, perfectly located in the heart of Oakville, just minutes from fantastic shopping, dining, and parks. As you arrive, you'll love the classic red brick exterior, spacious front lawn, and great curb appeal. Step inside to a bright, open living room featuring gleaming hardwood floors, a ceiling fan, and plenty of natural light. The dining room is perfect for gatherings, showcasing a custom chandelier and a sliding glass door that leads to the backyard. The kitchen is a chef's delight with granite countertops, abundant cabinet space, and stainless-steel appliances including a refrigerator, microwave, dishwasher, and electric stove. Each bedroom is bright and comfortable, featuring ceiling fans, ample closet space, and large windows for natural light. Downstairs, enjoy a beautifully finished basement complete with a large family room with plush carpeting and a dedicated office space, perfect for work or relaxation. Additional highlights include an in-home laundry area with washer and dryer included, and a fenced backyard with a swing set (not repaired/replaced). Don't wait, this charming Oakville home won't last long! Schedule your showing today and make it yours.
Bedrooms: 3
Bathrooms: 1.5
Rooms: 5
SQ. FT.: 1,300
Occupancy Limit: 6
Flooring: LVP
Resident Paid Utilities: Electric, Gas, Lawncare, Sewer, Snow Removal, Trash & Water
Basement: Partially Finished
Laundry: Washer/Dryer included
Pets: Allowed - See Pet Policy (link below under Helpful Resources)
School District: Oakville
Section 8: Not Accepted
Security Deposit: $1,845
Application Fee: $60 per adult application
Resident Benefit Package: $45.95 (see details below)
Property Manager: JL
DISCLOSURES:
This property may require a municipal inspection which may affect when it is available for move-in.
There may already be applications submitted for this property at the time you submit your application. We cannot guarantee any unit, although it may be available at the time your application is submitted. Units are rented to the best-qualified applicant (not based on the order received) with the full security deposit paid. A security deposit will not be accepted until the rental application is approved
All Deca Property Management residents are enrolled in the Resident Benefits Package (RBP) for $45.95/month which includes renters insurance, HVAC air filter delivery (for applicable properties), credit building to help boost your credit score with timely rent payments, $1M Identity Protection, move-in concierge service making utility connection and home service setup a breeze during your move-in, our best-in-class resident rewards program, and much more! More details upon qualified application.
HELPFUL RESOURCES (copy and paste links into browser):
House for rent
$1,845/mo
4321 Martyridge Dr, Saint Louis, MO 63129
3beds
1,300sqft
Price may not include required fees and charges.
Single family residence
Available now
Cats, dogs OK
Central air, ceiling fan
In unit laundry
Attached garage parking
Forced air
What's special
Fenced backyardBeautifully finished basementGranite countertopsClassic red brick exteriorGreat curb appealAmple closet spaceSwing set
- 60 days |
- -- |
- -- |
Zillow last checked: 11 hours ago
Listing updated: 11 hours ago
Travel times
Looking to buy when your lease ends?
Consider a first-time homebuyer savings account designed to grow your down payment with up to a 6% match & a competitive APY.
Facts & features
Interior
Bedrooms & bathrooms
- Bedrooms: 3
- Bathrooms: 2
- Full bathrooms: 1
- 1/2 bathrooms: 1
Rooms
- Room types: Dining Room, Family Room, Office
Heating
- Forced Air
Cooling
- Central Air, Ceiling Fan
Appliances
- Included: Dishwasher, Disposal, Dryer, Microwave, Range/Oven, Refrigerator, Washer
- Laundry: In Unit
Features
- Ceiling Fan(s)
- Flooring: Carpet
- Has basement: Yes
Interior area
- Total interior livable area: 1,300 sqft
Video & virtual tour
Property
Parking
- Parking features: Attached
- Has attached garage: Yes
- Details: Contact manager
Features
- Exterior features: Chefs kitchen, Eat-in kitchen, Garbage not included in rent, Granite kitchen counters, Heating system: ForcedAir, Lawn, Living room, No Utilities included in rent, No smoking, One Year Lease, Sewage not included in rent, Snow removal not included, Stainless steel appliances, Water not included in rent
- Fencing: Fenced Yard
Details
- Parcel number: 30H120819
Construction
Type & style
- Home type: SingleFamily
- Property subtype: Single Family Residence
Condition
- Year built: 1970
Community & HOA
Community
- Features: Playground
Location
- Region: Saint Louis
Financial & listing details
- Lease term: One Year Lease
Price history
| Date | Event | Price |
|---|---|---|
| 12/4/2025 | Price change | $1,845-6.6%$1/sqft |
Source: Zillow Rentals | ||
| 10/7/2025 | Listed for rent | $1,975+1.3%$2/sqft |
Source: Zillow Rentals | ||
| 8/17/2023 | Listing removed | -- |
Source: Zillow Rentals | ||
| 8/10/2023 | Listed for rent | $1,950+34.5%$2/sqft |
Source: Zillow Rentals | ||
| 1/27/2022 | Listing removed | -- |
Source: Zillow Rental Network Premium | ||

