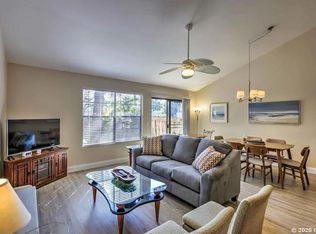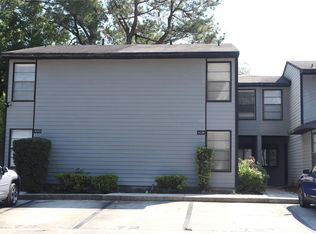Sold for $135,000 on 06/27/24
$135,000
4321 SW 20th Ln, Gainesville, FL 32607
2beds
880sqft
Single Family Residence
Built in 1985
1,307 Square Feet Lot
$133,100 Zestimate®
$153/sqft
$1,251 Estimated rent
Home value
$133,100
$122,000 - $145,000
$1,251/mo
Zestimate® history
Loading...
Owner options
Explore your selling options
What's special
Attention first time homeowners and investors! Don't miss it on your chance to own a piece of Gainesville real estate in a prime location. This end unit townhome features a side entry and 2 assigned parking spots flanked by guest spots lie right in front. 20 SEER air conditioning unit was installed in 2022 and new R-8 AC ducts in the attic in 2024. The roof was put on in 2019. All kitchen appliances will convey. The $85 a month HOA fee covers grounds maintenance, exterior pest control, and pool upkeep. Investors and landlords will be happy to know Marchwood imposes no rental restrictions.
Zillow last checked: 8 hours ago
Listing updated: June 27, 2024 at 10:23am
Listing Provided by:
Steven Koleno 804-656-5007,
BEYCOME OF FLORIDA LLC 804-656-5007
Bought with:
Non-Member Agent
STELLAR NON-MEMBER OFFICE
Source: Stellar MLS,MLS#: O6200251 Originating MLS: Orlando Regional
Originating MLS: Orlando Regional

Facts & features
Interior
Bedrooms & bathrooms
- Bedrooms: 2
- Bathrooms: 1
- Full bathrooms: 1
Primary bedroom
- Features: Walk-In Closet(s)
- Level: First
- Dimensions: 12.6x13.4
Other
- Features: Built-in Closet
- Level: First
- Dimensions: 9.8x12
Primary bathroom
- Level: First
- Dimensions: 5x7.8
Dinette
- Level: First
- Dimensions: 8.2x5.8
Kitchen
- Level: First
- Dimensions: 7.4x9.3
Laundry
- Level: First
- Dimensions: 3.1x4.9
Living room
- Level: First
- Dimensions: 10.3x13.2
Utility room
- Level: First
- Dimensions: 2.2x5
Heating
- Electric
Cooling
- Central Air
Appliances
- Included: Dishwasher, Disposal, Dryer, Electric Water Heater, Exhaust Fan, Microwave, Refrigerator
- Laundry: Other
Features
- Ceiling Fan(s), Chair Rail, Thermostat, Walk-In Closet(s)
- Flooring: Tile, Vinyl
- Doors: Sliding Doors
- Windows: Window Treatments
- Has fireplace: No
- Common walls with other units/homes: End Unit
Interior area
- Total structure area: 880
- Total interior livable area: 880 sqft
Property
Parking
- Parking features: Assigned, Off Street
Features
- Levels: One
- Stories: 1
- Exterior features: Lighting, Rain Gutters, Sidewalk, Storage
Lot
- Size: 1,307 sqft
Details
- Parcel number: 06686074000
- Zoning: R1
- Special conditions: None
Construction
Type & style
- Home type: SingleFamily
- Property subtype: Single Family Residence
Materials
- Cement Siding, Stucco
- Foundation: Slab
- Roof: Shingle
Condition
- New construction: No
- Year built: 1985
Utilities & green energy
- Sewer: Public Sewer
- Water: Public
- Utilities for property: Cable Connected, Electricity Connected, Public, Sewer Connected, Street Lights, Water Connected
Community & neighborhood
Community
- Community features: Pool, Sidewalks
Location
- Region: Gainesville
- Subdivision: MARCHWOOD
HOA & financial
HOA
- Has HOA: Yes
- HOA fee: $85 monthly
- Amenities included: Fence Restrictions, Maintenance
- Services included: Common Area Taxes, Community Pool, Maintenance Grounds, Pest Control, Pool Maintenance
- Association name: Bosshard
Other fees
- Pet fee: $0 monthly
Other financial information
- Total actual rent: 0
Other
Other facts
- Listing terms: Cash,Conventional,FHA,VA Loan
- Ownership: Fee Simple
- Road surface type: Paved
Price history
| Date | Event | Price |
|---|---|---|
| 4/5/2025 | Listing removed | $1,550$2/sqft |
Source: Zillow Rentals | ||
| 4/1/2025 | Price change | $1,550+1.6%$2/sqft |
Source: Zillow Rentals | ||
| 3/29/2025 | Price change | $1,525-1.6%$2/sqft |
Source: Zillow Rentals | ||
| 3/19/2025 | Price change | $1,550+5.1%$2/sqft |
Source: Zillow Rentals | ||
| 3/13/2025 | Price change | $1,475-1.7%$2/sqft |
Source: Zillow Rentals | ||
Public tax history
| Year | Property taxes | Tax assessment |
|---|---|---|
| 2024 | $1,503 +3.7% | $111,722 +3% |
| 2023 | $1,449 +7.8% | $108,468 +3% |
| 2022 | $1,344 -30.7% | $105,309 +38.4% |
Find assessor info on the county website
Neighborhood: 32607
Nearby schools
GreatSchools rating
- 7/10Littlewood Elementary SchoolGrades: PK-5Distance: 2.1 mi
- 7/10Kanapaha Middle SchoolGrades: 6-8Distance: 2.6 mi
- 6/10F. W. Buchholz High SchoolGrades: 5,9-12Distance: 3.2 mi

Get pre-qualified for a loan
At Zillow Home Loans, we can pre-qualify you in as little as 5 minutes with no impact to your credit score.An equal housing lender. NMLS #10287.
Sell for more on Zillow
Get a free Zillow Showcase℠ listing and you could sell for .
$133,100
2% more+ $2,662
With Zillow Showcase(estimated)
$135,762
