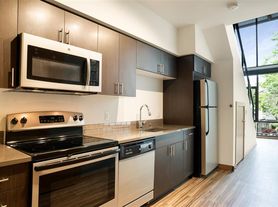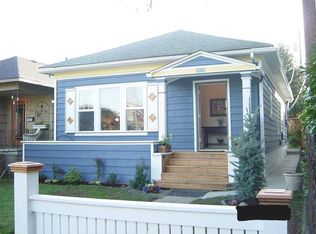Gorgeous AIR CONDITIONED West Seattle Character Home
This 1917 Cape Cod beauty was built to last. Beautifully renovated, yet retaining its vintage charm, it's a perfect marriage between old and new. A soft, neutral color palette, period-style millwork, and plenty of designer touches ensure comfort and convenience. Add partial Sound and Mountain views, a sweet back deck, and freshly landscaped outdoor spaces, and you've got an amazing nest to call your own.
Plenty of large windows ensure airy spaces, while designer overhead fixtures and generous recessed lighting offer year-round brightness. Gorgeous fir floors add warmth and character, and period millwork and custom built-ins echo days gone by.
An open concept floor plan offers great spaces for entertaining. Exercise your culinary genius in the spacious Chef's Kitchen while staying part of the action. After feasting, gather around the mantled gas fireplace for long evenings of cozy conversation. BBQ on the menu? Easy access to the sunny back deck is perfect for meal-time grilling and large enough for hosting yet private enough for intimate al fresco dining. A huge downstairs media room makes game day hosting a snap while the freshly landscaped back yard and patio provides space for outdoor fun!
With two bedrooms and a full bath on the main floor, and two bedrooms and another full bath on the finished lower level, there's room for private guest accommodations, an at-home office, yoga studio you name it the choice is yours! The media room, spacious laundry room, and separate access to the parking area round out the lower level.
Conveniently located in a quiet residential area, yet still in the heart of West Seattle. Close to Alaska Junction for great dining, shopping, entertainment, and amenities. Easy access to arterials, highways, and freeways for worry free commutes.
FEATURES:
4 bedrooms and 2 full baths in 2110 sq ft of warmth and comfort
AIR CONDITIONING
EV CHARGING
Sound and Mountain Views from kitchen, dining room, and deck
Convenient covered front porch
Formal wood paneled and slate-tiled entry w/ custom built-in storage bench and coat racks
Large windows for plenty of natural light
Elegant and convenient plantation shutters
Stylish overhead fixtures and recessed lighting ensure year-round brightness
Neutral color palette for airy ambience
Gleaming original fir floors, custom tile, and plush carpet
Chef's Kitchen w/ tons of cabinets incl. floor-to-ceiling panty
Custom granite counters w/ white subway tile backsplash
Stainless-steel appliance pkg incl. pro-style Bertazzoni gas range
Spacious breakfast bar
Kitchen access to back deck for easy meal-time grilling
Roomy living area w/ cozy gas fireplace wrapped in a period-style mantle
Large separate dining area w/ Sound and Mountain views
2 airy main floor bedrooms plus generous shared full bath
Main floor bath w/ dual vanity, and designer tiled tub/shower combo
2 additional bright spacious bedrooms plus shared full bath on lower level
Huge lower-level media room perfect for game day!
Lower-level large laundry room w/ full-size, front-loading washer and dryer
Sunny private back deck w/ Sound and Mountain views
Fully fenced back yard w/ beautiful sun-dappled private patio
Mature landscaping w/ year-round yard maintenance included
Off-street parking
Walk Score 89: Very Walkable; most errands can be accomplished on foot
First month, security deposit, pet deposit and/or monthly pet rent if applicable.
Dwellings doesn't advertise on Craigslist. If your contact is NOT a Dwellings team member, it is a scam. Dwellings works for the owner exclusively. Under NO circumstances will the owner be communicating with interested parties directly, nor working with another independent contractor. If in doubt, ask to see a business card. NEVER hand the key to another person. Put the key back in the box after your visit and ensure it is securely locked. SHOULD YOU ENCOUNTER ANYONE OTHER THAN A DWELLINGS TEAM MEMBER CLAIMING TO REPRESENT THE PROPERTY, PLEASE CALL 911 IMMEDIATELY. This property allows self guided viewing without an appointment. Contact for details.
House for rent
$4,950/mo
4321 SW Dawson St, Seattle, WA 98136
4beds
2,110sqft
Price may not include required fees and charges.
Single family residence
Available now
Cats, dogs OK
Air conditioner, central air
None laundry
None parking
-- Heating
What's special
Mantled gas fireplaceOff-street parkingDesigner overhead fixturesSound and mountain viewsBack deckLarge windowsFir floors
- 17 hours |
- -- |
- -- |
Travel times
Looking to buy when your lease ends?
With a 6% savings match, a first-time homebuyer savings account is designed to help you reach your down payment goals faster.
Offer exclusive to Foyer+; Terms apply. Details on landing page.
Facts & features
Interior
Bedrooms & bathrooms
- Bedrooms: 4
- Bathrooms: 2
- Full bathrooms: 2
Cooling
- Air Conditioner, Central Air
Appliances
- Laundry: Contact manager
Interior area
- Total interior livable area: 2,110 sqft
Property
Parking
- Parking features: Contact manager
- Details: Contact manager
Features
- Patio & porch: Deck
- Exterior features: Electric Vehicle Charging Station, Heating system: none
- Fencing: Fenced Yard
Details
- Parcel number: 7625700650
Construction
Type & style
- Home type: SingleFamily
- Property subtype: Single Family Residence
Community & HOA
Location
- Region: Seattle
Financial & listing details
- Lease term: Contact For Details
Price history
| Date | Event | Price |
|---|---|---|
| 10/20/2025 | Listed for rent | $4,950+4.2%$2/sqft |
Source: Zillow Rentals | ||
| 5/22/2025 | Sold | $1,090,000+124.7%$517/sqft |
Source: Public Record | ||
| 3/22/2023 | Listing removed | -- |
Source: Zillow Rentals | ||
| 2/28/2023 | Listed for rent | $4,750+72.7%$2/sqft |
Source: Zillow Rentals | ||
| 2/10/2015 | Listing removed | $2,750$1/sqft |
Source: Dwellings Seattle | ||

