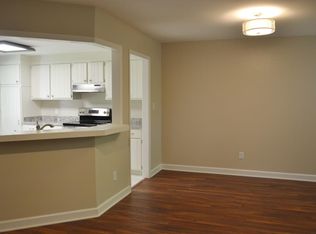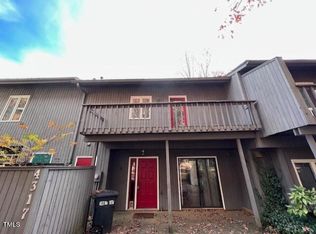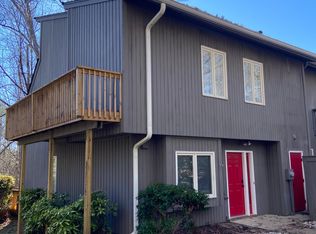Move in ready townhome! Vaulted ceiling through the step-down, tiled sunroom w/a wall of natural light windows. Stone, wood burning, floor to ceiling fireplace in the living room w/a wood mantle. Huge 24' rear deck access from the sliding doors in the living room & sunroom. Kitchen has a pass thru window serving bar, SS appliances, tile floor, & a window seat. All 2nd floor bedrooms. Master bedroom has a vaulted ceiling, double vanity, & tiled shower. Loft access from master bedroom pull down. New carpet!
This property is off market, which means it's not currently listed for sale or rent on Zillow. This may be different from what's available on other websites or public sources.


