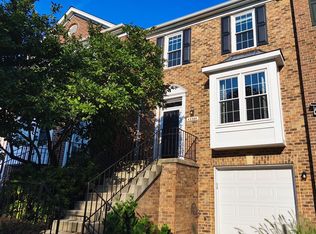Beautifully Maintained 2600ft, fully fenced LIGHT FILLED END UNIT, three level bump out AND 2 car garage!!
Backs to common ground and lush treed area. In the Stone Bridge High school triangle. Walking distance to ALL schools! Charming kitchen with stainless appliances, opens to light filled sun room . Trex deck off the glass sliding doors. . Open light filled family room with separate dining area. Three finished levels with vaulted ceiling and skylights in master luxury bath. Bedroom laundry room. Basement opens to stone patio, deck and manicured grounds. Back yard boasts 6 ft privacy fencing and extra wide lot.
Great Neighborhood & locations, Excellent schools, close to shopping, schools, parks and easy access to RT 7, RT 267, Claiborne Pkwy, & RT 28, and new silver line Metro. Community pool, Community center, Tennis courts, playgrounds, five big community ponds and near 30 miles of walking trails & other Ashburn Farm HOA Amenities included in the Rent.
Owner pays HOA which covers garbage pick up. Tenant pays for utility such as electricity, gas, water, internet etc.
Townhouse for rent
Accepts Zillow applications
$3,000/mo
43217 Chestermill Ter, Ashburn, VA 20147
3beds
2,614sqft
Price may not include required fees and charges.
Townhouse
Available now
Small dogs OK
Central air
In unit laundry
Attached garage parking
Forced air
What's special
Manicured groundsStone patioTrex deckStainless appliancesEnd unitBedroom laundry roomCharming kitchen
- 2 days
- on Zillow |
- -- |
- -- |
Travel times
Facts & features
Interior
Bedrooms & bathrooms
- Bedrooms: 3
- Bathrooms: 3
- Full bathrooms: 3
Heating
- Forced Air
Cooling
- Central Air
Appliances
- Included: Dishwasher, Dryer, Microwave, Oven, Refrigerator, Washer
- Laundry: In Unit
Features
- Flooring: Carpet, Hardwood, Tile
Interior area
- Total interior livable area: 2,614 sqft
Property
Parking
- Parking features: Attached
- Has attached garage: Yes
- Details: Contact manager
Features
- Exterior features: Electricity not included in rent, Garbage included in rent, Gas not included in rent, Heating system: Forced Air, Internet not included in rent, Water not included in rent
Details
- Parcel number: 116470486000
Construction
Type & style
- Home type: Townhouse
- Property subtype: Townhouse
Utilities & green energy
- Utilities for property: Garbage
Building
Management
- Pets allowed: Yes
Community & HOA
Location
- Region: Ashburn
Financial & listing details
- Lease term: 1 Year
Price history
| Date | Event | Price |
|---|---|---|
| 8/15/2025 | Listed for rent | $3,000+20%$1/sqft |
Source: Zillow Rentals | ||
| 10/1/2024 | Listing removed | $558,900+0.7%$214/sqft |
Source: | ||
| 10/8/2021 | Listing removed | -- |
Source: Zillow Rental Manager | ||
| 10/1/2021 | Listed for rent | $2,500$1/sqft |
Source: Zillow Rental Manager | ||
| 9/30/2021 | Sold | $555,000-0.7%$212/sqft |
Source: Public Record | ||
![[object Object]](https://photos.zillowstatic.com/fp/87c1e47b1a44741801e39e96c9f59ed2-p_i.jpg)
