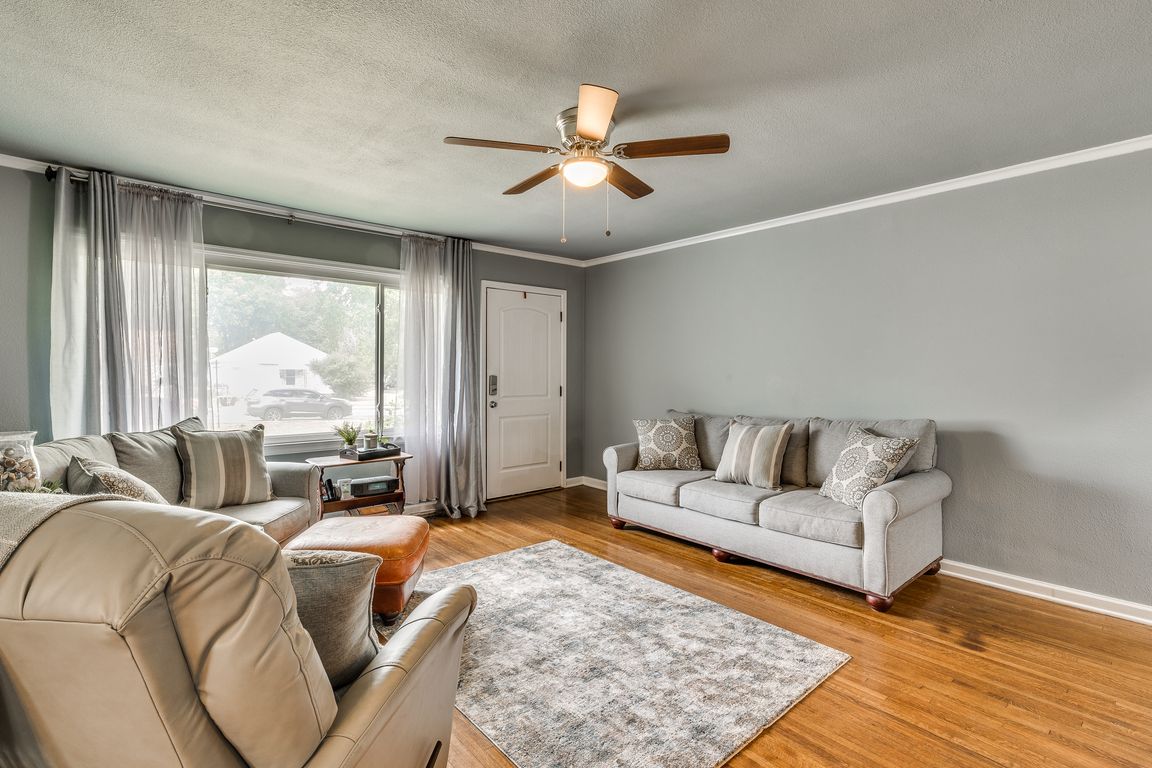
For salePrice cut: $3K (10/14)
$265,000
3beds
1,448sqft
4322 E 4th Pl, Tulsa, OK 74112
3beds
1,448sqft
Single family residence
Built in 1945
7,492 sqft
1 Attached garage space
$183 price/sqft
What's special
Refinished porchFresh tri-tone paintLandscaped yardBathroom upgradesLarge bedroomsHand-scraped and sealed exteriorBreakfast bar
Charming, fully updated 3-bedroom, 1-bath home close to The University of Tulsa! This move-in ready property blends classic character with modern updates throughout. Inside, you’ll love the large bedrooms, and closets, refinished original hardwood floors, new carpet fresh tri-tone paint, and updated lighting. The kitchen is completely renovated with new ...
- 59 days |
- 226 |
- 6 |
Source: MLS Technology, Inc.,MLS#: 2540514 Originating MLS: MLS Technology
Originating MLS: MLS Technology
Travel times
Living Room
Kitchen
Primary Bedroom
Zillow last checked: 8 hours ago
Listing updated: October 30, 2025 at 10:56am
Listed by:
Christina Shortsleeve 918-605-7819,
RE/MAX Results
Source: MLS Technology, Inc.,MLS#: 2540514 Originating MLS: MLS Technology
Originating MLS: MLS Technology
Facts & features
Interior
Bedrooms & bathrooms
- Bedrooms: 3
- Bathrooms: 1
- Full bathrooms: 1
Primary bedroom
- Description: Master Bedroom,
- Level: First
Bedroom
- Description: Bedroom,
- Level: First
Bedroom
- Description: Bedroom,
- Level: First
Dining room
- Description: Dining Room,Formal
- Level: First
Kitchen
- Description: Kitchen,Eat-In
- Level: First
Living room
- Description: Living Room,Great Room
- Level: First
Utility room
- Description: Utility Room,Inside,Separate
- Level: First
Heating
- Central, Gas
Cooling
- Central Air
Appliances
- Included: Dishwasher, Disposal, Gas Water Heater, Other, Oven, Range, Stove, Tankless Water Heater, Plumbed For Ice Maker
- Laundry: Washer Hookup, Electric Dryer Hookup
Features
- Granite Counters, Ceiling Fan(s), Gas Range Connection
- Flooring: Carpet, Hardwood, Tile
- Windows: Other, Vinyl, Insulated Windows
- Basement: Crawl Space
- Has fireplace: No
Interior area
- Total structure area: 1,448
- Total interior livable area: 1,448 sqft
Video & virtual tour
Property
Parking
- Total spaces: 1
- Parking features: Attached, Garage, Storage
- Attached garage spaces: 1
Features
- Levels: One
- Stories: 1
- Patio & porch: Covered, Patio, Porch
- Exterior features: Landscaping
- Pool features: None
- Fencing: Chain Link,Full
Lot
- Size: 7,492.32 Square Feet
- Features: Mature Trees
Details
- Additional structures: Shed(s)
- Parcel number: 08750930403040
Construction
Type & style
- Home type: SingleFamily
- Property subtype: Single Family Residence
Materials
- Asbestos, Other, Wood Frame
- Foundation: Crawlspace
- Roof: Asphalt,Fiberglass
Condition
- Year built: 1945
Utilities & green energy
- Sewer: Public Sewer
- Water: Public
- Utilities for property: Cable Available, Electricity Available, Natural Gas Available
Green energy
- Energy efficient items: Windows
- Indoor air quality: Ventilation
Community & HOA
Community
- Features: Sidewalks
- Security: Storm Shelter, Smoke Detector(s)
- Subdivision: Clay-Lind Heights Resub Nolan Heights
HOA
- Has HOA: No
Location
- Region: Tulsa
Financial & listing details
- Price per square foot: $183/sqft
- Tax assessed value: $78,284
- Annual tax amount: $986
- Date on market: 9/23/2025
- Cumulative days on market: 60 days
- Listing terms: Conventional,FHA,Other,VA Loan
- Exclusions: washer, dryer, refrigerator, curtains, tulip bulbs in front yard(sentimental), potted plants, shepherd hooks, bathroom double tension rod.