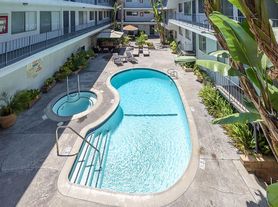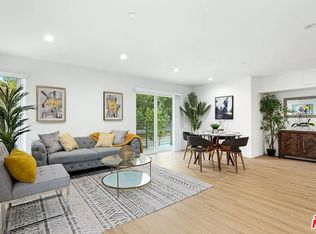Welcome to this upscale corner-unit condo in The Gentry, a newer construction community ideally situated in the heart of Studio City. Step inside this beautifully designed open floorplan that boasts high ceilings throughout. The designer kitchen is equipped with premium appliances and flows seamlessly into the formal dining room and spacious living room, which is highlighted by a cozy fireplace and private balcony. There are two generously sized ensuite bedrooms, including a luxurious primary suite with a walk-in closet and spa-inspired bathroom featuring an oversized shower and double vanity. Additional amenities include in-unit laundry and direct access to a private two-car side-by-side garage. This property is ideally located within the top-rated Carpenter School District and just moments away from Ventura Boulevard's vibrant shopping and dining scene, the Studio City Farmers Market and so much more.
Condo for rent
$6,000/mo
4322 Gentry Ave #103, Studio City, CA 91604
2beds
1,380sqft
Price may not include required fees and charges.
Condo
Available now
-- Pets
Central air, ceiling fan
In unit laundry
2 Attached garage spaces parking
Central, fireplace
What's special
Corner-unit condoCozy fireplacePrivate balconyDesigner kitchenLuxurious primary suiteSpa-inspired bathroomHigh ceilings
- 6 days |
- -- |
- -- |
Travel times
Looking to buy when your lease ends?
Consider a first-time homebuyer savings account designed to grow your down payment with up to a 6% match & 3.83% APY.
Facts & features
Interior
Bedrooms & bathrooms
- Bedrooms: 2
- Bathrooms: 3
- Full bathrooms: 2
- 1/2 bathrooms: 1
Rooms
- Room types: Dining Room
Heating
- Central, Fireplace
Cooling
- Central Air, Ceiling Fan
Appliances
- Included: Dishwasher, Freezer, Microwave, Range
- Laundry: In Unit, Inside, Laundry Closet
Features
- Balcony, Bedroom on Main Level, Breakfast Bar, Built-in Features, Ceiling Fan(s), Exhaust Fan, High Ceilings, Main Level Primary, Open Floorplan, Primary Suite, Recessed Lighting, Separate/Formal Dining Room, Storage, Walk In Closet, Walk-In Closet(s)
- Has fireplace: Yes
Interior area
- Total interior livable area: 1,380 sqft
Property
Parking
- Total spaces: 2
- Parking features: Attached, Garage, Covered
- Has attached garage: Yes
- Details: Contact manager
Features
- Stories: 2
- Exterior features: Contact manager
Construction
Type & style
- Home type: Condo
- Architectural style: Modern
- Property subtype: Condo
Condition
- Year built: 2020
Utilities & green energy
- Utilities for property: Garbage, Water
Community & HOA
Location
- Region: Studio City
Financial & listing details
- Lease term: 12 Months
Price history
| Date | Event | Price |
|---|---|---|
| 9/30/2025 | Listed for rent | $6,000$4/sqft |
Source: CRMLS #SR25228146 | ||
| 4/2/2024 | Sold | $1,050,000-4.5%$761/sqft |
Source: Agent Provided | ||
| 3/26/2024 | Pending sale | $1,099,000$796/sqft |
Source: | ||
| 3/15/2024 | Contingent | $1,099,000$796/sqft |
Source: | ||
| 2/20/2024 | Price change | $1,099,000-10.3%$796/sqft |
Source: | ||

