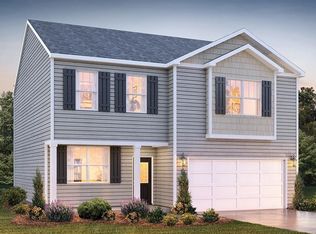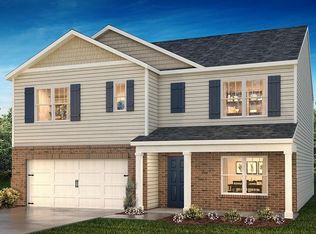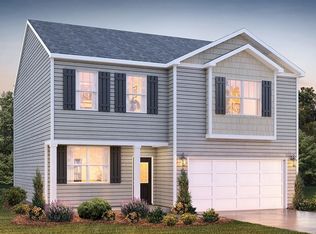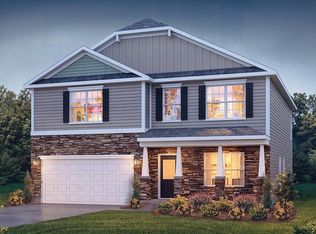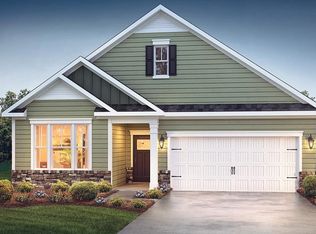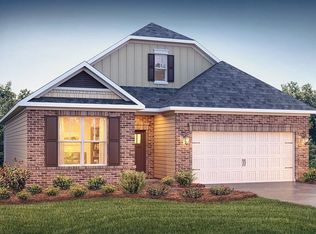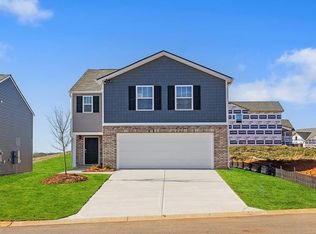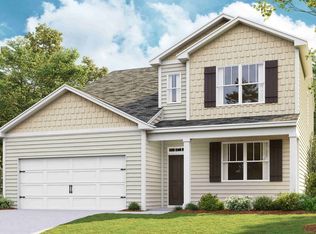This beautiful Wilmington home plan features a large kitchen with stainless steel appliances, gas stove, breakfast area, tile backsplash and beautiful island. Large great room with fireplace. Living room with french doors installed could be office or den. Beautiful dining room for your family gatherings. Upstairs includes four bedrooms, 2 bathrooms and large loft. Luxury living at it's best. Community offers large pool, playground and pickle ball. This home is located in an amazing school district 2. More pictures soon. Floor plan photos of builder plans are flipped. A must see!
Active
$379,000
4322 Remington Ave, Boiling Springs, SC 29316
4beds
2,824sqft
Est.:
Single Family Residence
Built in 2024
6,098.4 Square Feet Lot
$376,600 Zestimate®
$134/sqft
$38/mo HOA
What's special
Large loftGas stoveBeautiful dining roomTile backsplashBreakfast areaFour bedroomsCommunity offers large pool
- 145 days |
- 104 |
- 4 |
Zillow last checked: 8 hours ago
Listing updated: October 01, 2025 at 10:31am
Listed by:
Yadira Rodriguez 864-414-8783,
Southerlin Real Estate
Source: SAR,MLS#: 326663
Tour with a local agent
Facts & features
Interior
Bedrooms & bathrooms
- Bedrooms: 4
- Bathrooms: 3
- Full bathrooms: 2
- 1/2 bathrooms: 1
Rooms
- Room types: Breakfast Area, Loft, Office/Study
Primary bedroom
- Level: Second
- Area: 342
- Dimensions: 19X18
Bedroom 2
- Level: Second
- Area: 168
- Dimensions: 12X14
Bedroom 3
- Level: Second
- Area: 169
- Dimensions: 13X13
Bedroom 4
- Level: Second
- Area: 156
- Dimensions: 13X12
Breakfast room
- Level: 10X13
- Dimensions: 1
Dining room
- Level: First
- Area: 130
- Dimensions: 13X10
Great room
- Level: First
- Area: 342
- Dimensions: 19X18
Kitchen
- Level: First
- Area: 144
- Dimensions: 9X16
Laundry
- Level: First
- Area: 30
- Dimensions: 5X6
Living room
- Level: First
- Area: 117
- Dimensions: 13X9
Loft
- Level: Second
- Area: 204
- Dimensions: 12X17
Heating
- Forced Air, Gas - Natural
Cooling
- Central Air, Electricity
Appliances
- Included: Dishwasher, Disposal, Microwave, Free-Standing Range, Self Cleaning Oven, Gas Range, Gas, Tankless Water Heater
- Laundry: 1st Floor, Electric Dryer Hookup, Walk-In, Washer Hookup
Features
- Attic Stairs Pulldown, Fireplace, Soaking Tub, Ceiling - Smooth, Solid Surface Counters, Open Floorplan, Pantry
- Flooring: Carpet, Vinyl
- Windows: Insulated Windows, Tilt-Out
- Has basement: No
- Attic: Pull Down Stairs
- Has fireplace: Yes
- Fireplace features: Gas Log
Interior area
- Total interior livable area: 2,824 sqft
- Finished area above ground: 2,824
- Finished area below ground: 0
Property
Parking
- Total spaces: 2
- Parking features: Attached, 2 Car Attached, Garage Door Opener, Driveway, Garage, Attached Garage
- Attached garage spaces: 2
- Has uncovered spaces: Yes
Features
- Levels: Two
- Pool features: Community
Lot
- Size: 6,098.4 Square Feet
- Dimensions: 54 x 117 x 54 x 118
- Features: Level
- Topography: Level
Details
- Parcel number: 2500011243
- Special conditions: None
Construction
Type & style
- Home type: SingleFamily
- Architectural style: Traditional
- Property subtype: Single Family Residence
Materials
- Stone, Vinyl Siding
- Foundation: Slab
- Roof: Composition
Condition
- New construction: No
- Year built: 2024
Details
- Builder name: Dr Horton
Utilities & green energy
- Electric: Duke
- Gas: PNG
- Sewer: Public Sewer
- Water: Public, ICWD
Community & HOA
Community
- Features: Common Areas, Street Lights, Playground, Pool
- Security: Smoke Detector(s)
- Subdivision: Pine Valley
HOA
- Has HOA: Yes
- Amenities included: Pool, Street Lights
- HOA fee: $450 annually
Location
- Region: Boiling Springs
Financial & listing details
- Price per square foot: $134/sqft
- Tax assessed value: $329,900
- Annual tax amount: $2,190
- Date on market: 7/19/2025
Estimated market value
$376,600
$358,000 - $395,000
$2,496/mo
Price history
Price history
| Date | Event | Price |
|---|---|---|
| 8/5/2025 | Price change | $379,000-1.3%$134/sqft |
Source: | ||
| 2/9/2025 | Price change | $384,000-3.2%$136/sqft |
Source: | ||
| 12/19/2024 | Listed for sale | $396,500+20.2%$140/sqft |
Source: | ||
| 1/31/2024 | Sold | $329,900$117/sqft |
Source: | ||
| 11/27/2023 | Pending sale | $329,900$117/sqft |
Source: | ||
Public tax history
Public tax history
| Year | Property taxes | Tax assessment |
|---|---|---|
| 2025 | -- | $13,196 |
| 2024 | $2,190 +1848.7% | $13,196 +4049.7% |
| 2023 | $112 | $318 |
Find assessor info on the county website
BuyAbility℠ payment
Est. payment
$2,169/mo
Principal & interest
$1834
Property taxes
$164
Other costs
$171
Climate risks
Neighborhood: 29316
Nearby schools
GreatSchools rating
- 9/10Sugar Ridge ElementaryGrades: PK-5Distance: 2.2 mi
- 7/10Boiling Springs Middle SchoolGrades: 6-8Distance: 2.9 mi
- 7/10Boiling Springs High SchoolGrades: 9-12Distance: 1.9 mi
Schools provided by the listing agent
- Elementary: 2-Sugar Ridge
- Middle: 2-Boiling Springs
- High: 2-Boiling Springs
Source: SAR. This data may not be complete. We recommend contacting the local school district to confirm school assignments for this home.
- Loading
- Loading
