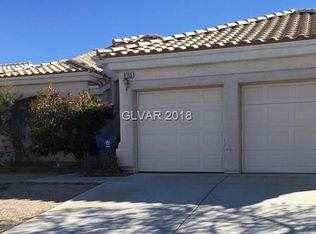Closed
$580,000
4322 Summers Shade St, Las Vegas, NV 89147
4beds
2,124sqft
Single Family Residence
Built in 1997
7,840.8 Square Feet Lot
$575,000 Zestimate®
$273/sqft
$2,355 Estimated rent
Home value
$575,000
$523,000 - $633,000
$2,355/mo
Zestimate® history
Loading...
Owner options
Explore your selling options
What's special
RV PARKING / 3 CAR GARAGE AT END OF CUL-DE-SAC. PROPERTY HAS BEEN UPGRADED AND IS A MODERN SPLIT FLOORPLAN FEATURING 4 BEDROOMS. TILE / WOOD FLOORING THROUGHOUT MAJOR AREAS OF THE HOME AND CARPET IN MASTER BEDROOM. SPACIOUS FAMILY ROOM / KITCHEN. FAMILY ROOM HAS A GAS FIREPLACE. KITCHEN HAS QUARTZ COUNTERS, ISLAND WITH BREAKFAST AND COFFEE BAR AREA, PANTRY AND WHITE APLIANCES. BATHROOMS HAVE BEEN UPGRADED WITH QUARTZ COUNTERS. MASTER BATH HAS DUAL SINKS WITH TWO WALK IN CLOSETS. LAUNDRY AREA & WASHER / DRYER INCLUDED. ALL ROOMS HAVE CEILING FANS. COVERED PATIO OPENS TO POOL SIZED LOT, BACKYARD FACES EAST WHICH HAS PLENTY OF SHADE DURING SUMMER MONTHS TO ENJOY THE OUTDOORS. SHED IS INCLUDED FOR EXTRA STORAGE. PROPERTY HAS A WHOLE HOUSE FAN THAT KEEPS YOUR HOUSE COOL IN THE EARLY MORNING AND EVENINGS. WATER HEATER REPLACED ON 3/29/25
Zillow last checked: 8 hours ago
Listing updated: June 11, 2025 at 04:34pm
Listed by:
John Gibbons S.0068505 (702)378-9417,
Aspire Realty Group
Bought with:
William Crawford, S.0200576
Platinum Real Estate Prof
Source: LVR,MLS#: 2668348 Originating MLS: Greater Las Vegas Association of Realtors Inc
Originating MLS: Greater Las Vegas Association of Realtors Inc
Facts & features
Interior
Bedrooms & bathrooms
- Bedrooms: 4
- Bathrooms: 2
- Full bathrooms: 1
- 3/4 bathrooms: 1
Primary bedroom
- Description: Ceiling Light,Pbr Separate From Other,Walk-In Closet(s)
- Dimensions: 15x20
Bedroom 2
- Description: Ceiling Fan,Closet
- Dimensions: 10x11
Bedroom 3
- Description: Ceiling Fan,Closet
- Dimensions: 10x11
Bedroom 4
- Description: Ceiling Fan,Closet
- Dimensions: 9X11
Dining room
- Description: Living Room/Dining Combo
- Dimensions: 8x8
Family room
- Description: Ceiling Fan,Separate Family Room
- Dimensions: 12x18
Kitchen
- Description: Breakfast Bar/Counter,Island,Quartz Countertops,Tile Flooring,Walk-in Pantry
Living room
- Description: Entry Foyer,Formal,Front,Vaulted Ceiling
- Dimensions: 15x20
Heating
- Central, Gas
Cooling
- Central Air, Electric
Appliances
- Included: Dryer, Disposal, Gas Range, Microwave, Refrigerator, Washer
- Laundry: Gas Dryer Hookup, Main Level, Laundry Room
Features
- Bedroom on Main Level, Ceiling Fan(s), Primary Downstairs, Pot Rack, Window Treatments, Central Vacuum
- Flooring: Carpet, Ceramic Tile, Hardwood
- Windows: Blinds, Double Pane Windows
- Number of fireplaces: 1
- Fireplace features: Family Room, Gas
Interior area
- Total structure area: 2,124
- Total interior livable area: 2,124 sqft
Property
Parking
- Total spaces: 3
- Parking features: Attached, Garage, Garage Door Opener, Inside Entrance, Private, RV Access/Parking, RV Paved
- Attached garage spaces: 3
Features
- Stories: 1
- Patio & porch: Covered, Patio
- Exterior features: Patio, Private Yard, Shed, Sprinkler/Irrigation
- Fencing: Block,Back Yard
Lot
- Size: 7,840 sqft
- Features: Back Yard, Drip Irrigation/Bubblers, Desert Landscaping, Landscaped, < 1/4 Acre
Details
- Additional structures: Shed(s)
- Parcel number: 16320212021
- Zoning description: Single Family
- Horse amenities: None
Construction
Type & style
- Home type: SingleFamily
- Architectural style: One Story
- Property subtype: Single Family Residence
Materials
- Frame, Stucco
- Roof: Tile
Condition
- Good Condition,Resale
- Year built: 1997
Utilities & green energy
- Electric: Photovoltaics None
- Sewer: Public Sewer
- Water: Public
- Utilities for property: Cable Available, Underground Utilities
Green energy
- Energy efficient items: Windows
Community & neighborhood
Security
- Security features: Security System Owned, Controlled Access
Location
- Region: Las Vegas
- Subdivision: Flamingo Trails
Other
Other facts
- Listing agreement: Exclusive Right To Sell
- Listing terms: Cash,Conventional,FHA,VA Loan
- Ownership: Single Family Residential
Price history
| Date | Event | Price |
|---|---|---|
| 6/11/2025 | Sold | $580,000$273/sqft |
Source: | ||
| 5/14/2025 | Pending sale | $580,000$273/sqft |
Source: | ||
| 3/29/2025 | Listed for sale | $580,000+46.8%$273/sqft |
Source: | ||
| 6/25/2004 | Sold | $395,000+135.8%$186/sqft |
Source: Public Record | ||
| 7/8/1997 | Sold | $167,500$79/sqft |
Source: Public Record | ||
Public tax history
| Year | Property taxes | Tax assessment |
|---|---|---|
| 2025 | $2,263 -1.4% | $129,916 +11% |
| 2024 | $2,296 +3% | $117,041 +8.2% |
| 2023 | $2,229 +3% | $108,199 +8.1% |
Find assessor info on the county website
Neighborhood: Spring Valley
Nearby schools
GreatSchools rating
- 7/10Keith C & Karen W Hayes Elementary SchoolGrades: PK-5Distance: 1 mi
- 6/10Clifford J Lawrence Junior High SchoolGrades: 6-8Distance: 0.4 mi
- 6/10Spring Valley High SchoolGrades: 9-12Distance: 1.9 mi
Schools provided by the listing agent
- Elementary: Hayes, Keith C. & Karen W.,Hayes, Keith C. & Karen
- Middle: Lawrence
- High: Spring Valley HS
Source: LVR. This data may not be complete. We recommend contacting the local school district to confirm school assignments for this home.
Get a cash offer in 3 minutes
Find out how much your home could sell for in as little as 3 minutes with a no-obligation cash offer.
Estimated market value
$575,000
Get a cash offer in 3 minutes
Find out how much your home could sell for in as little as 3 minutes with a no-obligation cash offer.
Estimated market value
$575,000
