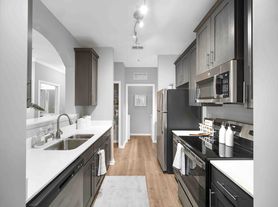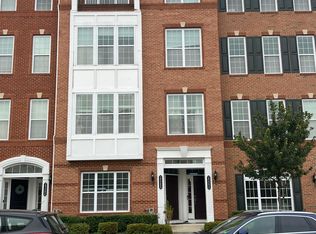Stunning 3 Level Townhome in Loudoun Valley Estates Experience over 3,100 square feet of refined living in this elegant brick front Toll Brothers townhome in the sought after Loudoun Valley Estates community. Beautiful like new hardwood floors flow throughout the main and bedroom levels. The gourmet kitchen features granite countertops, stainless steel appliances, a center island, and a pot filler above the stove, a thoughtful upgrade for any home chef. Step outside to a spacious Trex deck, perfect for al fresco dining or unwinding in the evenings. The luxurious primary suite offers vaulted ceilings, dual walk in closets, and a spa inspired bath with soaking tub, dual vanities, skylight, and glass shower. Two additional bedrooms share a hall bath, and the laundry is conveniently located on the same level. The bright walk out lower level includes a generous recreation room, a full bath, and access to the two car garage. Solar panels reduce electric costs by approximately $70 per month, adding both savings and sustainability to this exceptional home Conveniently located near the Silver Line Metro and major commuter routes, this home offers easy access to Dulles International Airport and Washington D.C. area destinations. Everyday living is effortless with nearby grocery options including Costco, Trader Joe's, Lidl, Aldi, Walmart, and Target. Enjoy shopping, dining, and entertainment at Brambleton Town Center and One Loudoun, along with fitness and recreation at the South Recreation Center. The community clubhouse, located right next door, features a gym, swimming pool, grill and lounge areas, basketball and tennis courts, and a playground for kids. Don't miss out this won't last long!
Townhouse for rent
$3,650/mo
43220 Thoroughfare Gap Ter, Ashburn, VA 20148
3beds
3,016sqft
Price may not include required fees and charges.
Townhouse
Available now
Cats, small dogs OK
Central air, electric, zoned
In unit laundry
2 Attached garage spaces parking
Natural gas, forced air, central, heat pump, zoned
What's special
Elegant brick frontTwo car garageGranite countertopsCenter islandGenerous recreation roomVaulted ceilingsLuxurious primary suite
- 80 days |
- -- |
- -- |
Zillow last checked: 8 hours ago
Listing updated: November 23, 2025 at 04:19am
Travel times
Looking to buy when your lease ends?
Consider a first-time homebuyer savings account designed to grow your down payment with up to a 6% match & a competitive APY.
Facts & features
Interior
Bedrooms & bathrooms
- Bedrooms: 3
- Bathrooms: 4
- Full bathrooms: 3
- 1/2 bathrooms: 1
Rooms
- Room types: Breakfast Nook, Dining Room, Family Room
Heating
- Natural Gas, Forced Air, Central, Heat Pump, Zoned
Cooling
- Central Air, Electric, Zoned
Appliances
- Included: Dishwasher, Disposal, Dryer, Microwave, Oven, Refrigerator, Stove, Washer
- Laundry: In Unit
Features
- 9'+ Ceilings, Breakfast Area, Crown Molding, Dining Area, Dry Wall, Floor Plan - Traditional, Kitchen - Gourmet, Kitchen Island, Primary Bath(s), Upgraded Countertops
- Has basement: Yes
Interior area
- Total interior livable area: 3,016 sqft
Property
Parking
- Total spaces: 2
- Parking features: Attached, Covered
- Has attached garage: Yes
- Details: Contact manager
Features
- Exterior features: Contact manager
Details
- Parcel number: 123166377000
Construction
Type & style
- Home type: Townhouse
- Property subtype: Townhouse
Materials
- Roof: Asphalt
Condition
- Year built: 2017
Utilities & green energy
- Utilities for property: Garbage
Building
Management
- Pets allowed: Yes
Community & HOA
Community
- Features: Pool, Tennis Court(s)
HOA
- Amenities included: Basketball Court, Pool, Tennis Court(s)
Location
- Region: Ashburn
Financial & listing details
- Lease term: Contact For Details
Price history
| Date | Event | Price |
|---|---|---|
| 11/15/2025 | Price change | $3,650-2.7%$1/sqft |
Source: Bright MLS #VALO2107384 | ||
| 9/19/2025 | Listed for rent | $3,750-1.3%$1/sqft |
Source: Bright MLS #VALO2107384 | ||
| 9/18/2025 | Listing removed | $3,800$1/sqft |
Source: Zillow Rentals | ||
| 9/4/2025 | Price change | $3,800-3.7%$1/sqft |
Source: Zillow Rentals | ||
| 8/18/2025 | Listed for rent | $3,945$1/sqft |
Source: Zillow Rentals | ||

