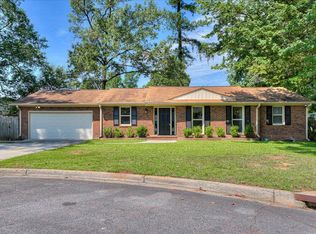Sold for $305,000 on 09/26/25
$305,000
4323 Alpine Way, Martinez, GA 30907
3beds
1,994sqft
Single Family Residence
Built in 1974
-- sqft lot
$306,000 Zestimate®
$153/sqft
$1,983 Estimated rent
Home value
$306,000
$291,000 - $321,000
$1,983/mo
Zestimate® history
Loading...
Owner options
Explore your selling options
What's special
Completely updated home * not a flip * LVP on main level and upper level * main level features LR, DR , Brk Rm and Kitchen * Kit features brand new white cabinets, granite tops and stainless appl's * Kit is open to the LR * lower level features ceramic tile flooring a wood burning FP and 1/2 bath * Upstairs are a large MBDR and good size secondary Bdr's * MBT and 2nd Bt have been recently updated * cover back patio off the Lower level GR * brand new privacy fence *
Zillow last checked: 8 hours ago
Listing updated: September 26, 2025 at 07:57am
Listed by:
David Alan Greene 706-284-7700,
David Greene Realty, Llc
Bought with:
David Alan Greene, 182159
David Greene Realty, Llc
Source: Hive MLS,MLS#: 545864
Facts & features
Interior
Bedrooms & bathrooms
- Bedrooms: 3
- Bathrooms: 3
- Full bathrooms: 2
- 1/2 bathrooms: 1
Primary bedroom
- Level: Upper
- Dimensions: 15 x 13
Bedroom 2
- Level: Upper
- Dimensions: 16 x 12
Bedroom 3
- Level: Upper
- Dimensions: 12 x 12
Breakfast room
- Level: Main
- Dimensions: 10 x 8
Dining room
- Level: Main
- Dimensions: 12 x 10
Family room
- Level: Lower
- Dimensions: 22 x 13
Kitchen
- Level: Main
- Dimensions: 14 x 11
Living room
- Level: Main
- Dimensions: 16 x 14
Cooling
- Central Air
Appliances
- Included: Built-In Electric Oven, Built-In Microwave, Dishwasher, Refrigerator
Features
- Flooring: Ceramic Tile, Luxury Vinyl
- Attic: Scuttle
- Number of fireplaces: 1
- Fireplace features: Family Room
Interior area
- Total structure area: 1,994
- Total interior livable area: 1,994 sqft
Property
Parking
- Total spaces: 2
- Parking features: Garage
- Garage spaces: 2
Features
- Levels: Tri-Level
- Patio & porch: Rear Porch
- Fencing: Privacy
Details
- Parcel number: 078e159
Construction
Type & style
- Home type: SingleFamily
- Architectural style: Split Level
- Property subtype: Single Family Residence
Materials
- Brick
- Foundation: Crawl Space
- Roof: Composition
Condition
- Updated/Remodeled
- New construction: No
- Year built: 1974
Utilities & green energy
- Sewer: Public Sewer
- Water: Public
Community & neighborhood
Location
- Region: Martinez
- Subdivision: Holiday Park
Other
Other facts
- Listing terms: 1031 Exchange,Cash,Conventional,FHA,VA Loan
Price history
| Date | Event | Price |
|---|---|---|
| 9/26/2025 | Sold | $305,000-3.2%$153/sqft |
Source: | ||
| 8/21/2025 | Pending sale | $315,000$158/sqft |
Source: | ||
| 8/15/2025 | Listed for sale | $315,000$158/sqft |
Source: | ||
Public tax history
| Year | Property taxes | Tax assessment |
|---|---|---|
| 2024 | $668 +21.8% | $197,764 +1.6% |
| 2023 | $548 -4% | $194,744 +27.3% |
| 2022 | $571 +6.5% | $152,947 +12.5% |
Find assessor info on the county website
Neighborhood: 30907
Nearby schools
GreatSchools rating
- 7/10Martinez Elementary SchoolGrades: PK-5Distance: 0.9 mi
- 4/10Lakeside Middle SchoolGrades: 6-8Distance: 1.9 mi
- 9/10Lakeside High SchoolGrades: 9-12Distance: 2 mi
Schools provided by the listing agent
- Elementary: Brookwood
- Middle: Evans
- High: Evans
Source: Hive MLS. This data may not be complete. We recommend contacting the local school district to confirm school assignments for this home.

Get pre-qualified for a loan
At Zillow Home Loans, we can pre-qualify you in as little as 5 minutes with no impact to your credit score.An equal housing lender. NMLS #10287.
Sell for more on Zillow
Get a free Zillow Showcase℠ listing and you could sell for .
$306,000
2% more+ $6,120
With Zillow Showcase(estimated)
$312,120