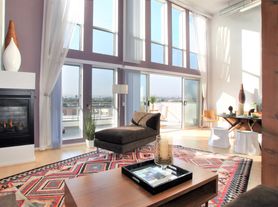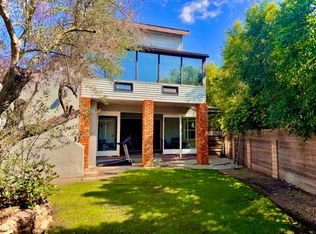Welcome to your new home! This brand-new, beautifully furnished property offers comfort, style, and convenience. Featuring spacious living areas, custom cabinetry, modern fixtures, and high ceilings throughout. The kitchen is fully stocked and ready for cooking, while the cozy living room is perfect for movie nights or hosting friends.
Step outside to enjoy a private yard, quiet street, and easy access to local hotspots. Whether you need a short- or long-term rental, this home provides an exceptional turnkey living experience.
House for rent
Accepts Zillow applications
$15,500/mo
4323 Beethoven St, Los Angeles, CA 90066
3beds
2,474sqft
Price may not include required fees and charges.
Single family residence
Available Sun Mar 1 2026
No pets
Central air
In unit laundry
What's special
Modern fixturesPrivate yardCustom cabinetryQuiet street
- 2 days |
- -- |
- -- |
Zillow last checked: 9 hours ago
Listing updated: December 05, 2025 at 11:42am
Travel times
Facts & features
Interior
Bedrooms & bathrooms
- Bedrooms: 3
- Bathrooms: 3
- Full bathrooms: 2
- 1/2 bathrooms: 1
Cooling
- Central Air
Appliances
- Included: Dishwasher, Dryer, Freezer, Microwave, Oven, Refrigerator, Washer
- Laundry: In Unit
Features
- Flooring: Hardwood
- Furnished: Yes
Interior area
- Total interior livable area: 2,474 sqft
Property
Parking
- Details: Contact manager
Details
- Parcel number: 4212002036
Construction
Type & style
- Home type: SingleFamily
- Property subtype: Single Family Residence
Community & HOA
Location
- Region: Los Angeles
Financial & listing details
- Lease term: 1 Year
Price history
| Date | Event | Price |
|---|---|---|
| 12/4/2025 | Listed for rent | $15,500$6/sqft |
Source: Zillow Rentals | ||
| 8/8/2025 | Listing removed | $2,395,000$968/sqft |
Source: | ||
| 5/29/2025 | Listed for sale | $2,395,000$968/sqft |
Source: | ||
| 5/26/2025 | Listing removed | $2,395,000$968/sqft |
Source: | ||
| 5/1/2025 | Listed for sale | $2,395,000+134.3%$968/sqft |
Source: | ||

