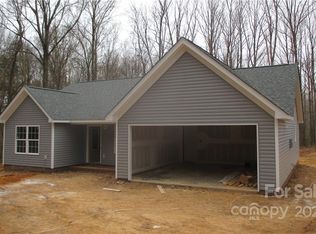Closed
$520,000
4323 Crow Rd, Monroe, NC 28112
3beds
2,531sqft
Single Family Residence
Built in 1989
2.57 Acres Lot
$539,000 Zestimate®
$205/sqft
$2,228 Estimated rent
Home value
$539,000
$496,000 - $582,000
$2,228/mo
Zestimate® history
Loading...
Owner options
Explore your selling options
What's special
Peaceful country living at it's finest! Gorgeous 3BR/2BTH remodeled ranch with rockin' chair front porch perfectly nestled on a gentle wooded hilltop & set way off of Crow Rd. Over $30,000 spent on kitchen, bathrooms & flooring. Fresh Sherwin Williams City Loft paint. Kitchen has granite, plenty of cabinets, subway tile & newer stainless appliances. Nice bar seating. Huge great room/bonus rm with high ceilings & access to a huge stamped concrete patio. Living room has custom stone fireplace. Lots of hardwoods. Spacious owner's suite. Owner's bath has walk in shower, large soaking tub & his/hers closets. Two more spacious bedrooms & large secondary bath. Sunroom is heated cooled & would make a great office. Huge utility/mud room. Oversized attached 2 car garage. 3 storage buildings. Great views front & back. Simply a great home to see.
Zillow last checked: 8 hours ago
Listing updated: July 31, 2025 at 12:16pm
Listing Provided by:
Patrick Nooney patricknooney@remax.net,
RE/MAX Executive,
Mark Hatcher,
RE/MAX Executive
Bought with:
Gerard Salluom
Keller Williams Ballantyne Area
Source: Canopy MLS as distributed by MLS GRID,MLS#: 4271386
Facts & features
Interior
Bedrooms & bathrooms
- Bedrooms: 3
- Bathrooms: 2
- Full bathrooms: 2
- Main level bedrooms: 3
Primary bedroom
- Level: Main
Bedroom s
- Level: Main
Bedroom s
- Level: Main
Bathroom full
- Level: Main
Bathroom full
- Level: Main
Dining room
- Level: Main
Great room
- Level: Main
Kitchen
- Level: Main
Laundry
- Level: Main
Living room
- Level: Main
Sunroom
- Level: Main
Heating
- Central, Forced Air, Heat Pump, Natural Gas
Cooling
- Central Air, Heat Pump
Appliances
- Included: Dishwasher, Disposal, Electric Cooktop, Microwave, Refrigerator, Wall Oven
- Laundry: Utility Room
Features
- Breakfast Bar, Soaking Tub, Open Floorplan, Pantry, Walk-In Closet(s)
- Flooring: Brick, Carpet, Tile, Vinyl, Wood
- Doors: Storm Door(s)
- Windows: Insulated Windows
- Has basement: No
- Attic: Pull Down Stairs
- Fireplace features: Living Room, Propane
Interior area
- Total structure area: 2,531
- Total interior livable area: 2,531 sqft
- Finished area above ground: 2,531
- Finished area below ground: 0
Property
Parking
- Total spaces: 2
- Parking features: Attached Garage, Garage Faces Side, Garage on Main Level
- Attached garage spaces: 2
Features
- Levels: One
- Stories: 1
- Patio & porch: Front Porch, Patio
- Exterior features: Storage, Other - See Remarks
- Has view: Yes
- View description: Long Range
- Waterfront features: None
Lot
- Size: 2.57 Acres
- Features: Private, Wooded, Views
Details
- Additional structures: Shed(s), Workshop
- Additional parcels included: 04303002B
- Parcel number: 04303002A & 04303002B
- Zoning: RES
- Special conditions: Standard
Construction
Type & style
- Home type: SingleFamily
- Property subtype: Single Family Residence
Materials
- Brick Full
- Foundation: Crawl Space
- Roof: Composition
Condition
- New construction: No
- Year built: 1989
Utilities & green energy
- Sewer: Septic Installed
- Water: Well
- Utilities for property: Propane
Community & neighborhood
Community
- Community features: None
Location
- Region: Monroe
- Subdivision: none
Other
Other facts
- Listing terms: Cash,Conventional,Exchange,FHA,VA Loan
- Road surface type: Concrete, Gravel
Price history
| Date | Event | Price |
|---|---|---|
| 7/31/2025 | Sold | $520,000+6.3%$205/sqft |
Source: | ||
| 6/27/2025 | Listed for sale | $489,000+95.6%$193/sqft |
Source: | ||
| 5/29/2018 | Sold | $250,000$99/sqft |
Source: | ||
| 5/2/2018 | Pending sale | $250,000$99/sqft |
Source: RE/MAX Executive #3387094 Report a problem | ||
| 5/2/2018 | Listed for sale | $250,000-2%$99/sqft |
Source: RE/MAX Executive #3387094 Report a problem | ||
Public tax history
| Year | Property taxes | Tax assessment |
|---|---|---|
| 2025 | $2,376 +19% | $493,400 +59% |
| 2024 | $1,996 +1.4% | $310,400 |
| 2023 | $1,969 | $310,400 |
Find assessor info on the county website
Neighborhood: 28112
Nearby schools
GreatSchools rating
- 6/10Western Union Elementary SchoolGrades: PK-5Distance: 2.2 mi
- 3/10Parkwood Middle SchoolGrades: 6-8Distance: 1.9 mi
- 8/10Parkwood High SchoolGrades: 9-12Distance: 1.8 mi
Get a cash offer in 3 minutes
Find out how much your home could sell for in as little as 3 minutes with a no-obligation cash offer.
Estimated market value$539,000
Get a cash offer in 3 minutes
Find out how much your home could sell for in as little as 3 minutes with a no-obligation cash offer.
Estimated market value
$539,000

