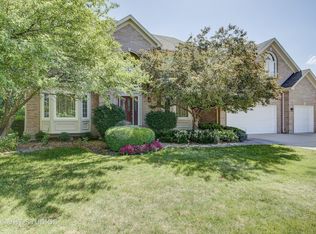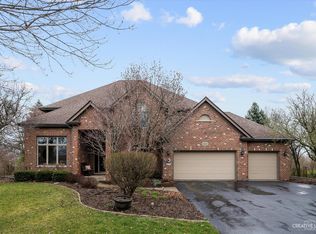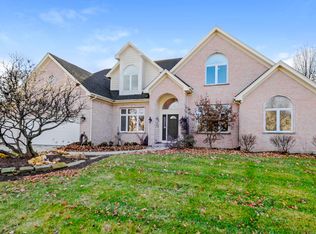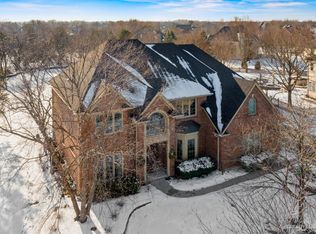Closed
$975,000
4323 Esquire Cir, Naperville, IL 60564
5beds
4,164sqft
Single Family Residence
Built in 1996
0.46 Acres Lot
$-- Zestimate®
$234/sqft
$5,836 Estimated rent
Home value
Not available
Estimated sales range
Not available
$5,836/mo
Zestimate® history
Loading...
Owner options
Explore your selling options
What's special
Barczi built home with 4164 SF on 0.46 acre. Two story family room with catwalk, wall of windows, huge kitchen, finished basement. NEW WINDOWS, NEW ROOF, Radon Mitigation, fully fenced and so many updates! 4+1 Bedroom, 4.1 Bath, 3 car garage.
Zillow last checked: 8 hours ago
Listing updated: May 31, 2025 at 02:10am
Listing courtesy of:
Tasha Miller 630-605-3926,
INFRONT Realty
Bought with:
Tasha Miller
INFRONT Realty
Source: MRED as distributed by MLS GRID,MLS#: 12307073
Facts & features
Interior
Bedrooms & bathrooms
- Bedrooms: 5
- Bathrooms: 5
- Full bathrooms: 4
- 1/2 bathrooms: 1
Primary bedroom
- Features: Bathroom (Full)
- Level: Second
- Area: 1 Square Feet
- Dimensions: 1X1
Bedroom 2
- Level: Second
- Area: 1 Square Feet
- Dimensions: 1X1
Bedroom 3
- Level: Second
- Area: 1 Square Feet
- Dimensions: 1X1
Bedroom 4
- Level: Second
- Area: 1 Square Feet
- Dimensions: 1X1
Bedroom 5
- Level: Basement
- Area: 1 Square Feet
- Dimensions: 1X1
Bar entertainment
- Level: Basement
- Area: 1 Square Feet
- Dimensions: 1X1
Den
- Level: Main
- Area: 1 Square Feet
- Dimensions: 1X1
Dining room
- Level: Main
- Area: 1 Square Feet
- Dimensions: 1X1
Eating area
- Level: Main
- Area: 1 Square Feet
- Dimensions: 1X1
Family room
- Level: Main
- Area: 1 Square Feet
- Dimensions: 1X1
Foyer
- Level: Main
- Area: 1 Square Feet
- Dimensions: 1X1
Kitchen
- Features: Kitchen (Eating Area-Breakfast Bar, Eating Area-Table Space, Island, Pantry-Walk-in, Granite Counters)
- Level: Main
- Area: 1 Square Feet
- Dimensions: 1X1
Laundry
- Level: Main
- Area: 1 Square Feet
- Dimensions: 1X1
Living room
- Level: Main
- Area: 1 Square Feet
- Dimensions: 1X1
Recreation room
- Level: Basement
- Area: 1 Square Feet
- Dimensions: 1X1
Storage
- Level: Basement
- Area: 1 Square Feet
- Dimensions: 1X1
Walk in closet
- Level: Second
- Area: 1 Square Feet
- Dimensions: 1X1
Heating
- Natural Gas
Cooling
- Central Air
Appliances
- Included: Double Oven, Microwave, Dishwasher, Refrigerator, Freezer, Disposal, Stainless Steel Appliance(s), Humidifier
Features
- Windows: Screens
- Basement: Finished,Full
- Number of fireplaces: 1
- Fireplace features: Family Room
Interior area
- Total structure area: 0
- Total interior livable area: 4,164 sqft
Property
Parking
- Total spaces: 3
- Parking features: Garage Door Opener, On Site, Garage Owned, Attached, Garage
- Attached garage spaces: 3
- Has uncovered spaces: Yes
Accessibility
- Accessibility features: No Disability Access
Features
- Stories: 2
- Patio & porch: Patio
- Fencing: Fenced
Lot
- Size: 0.46 Acres
- Dimensions: 112X168X147X151
Details
- Parcel number: 0701141160060000
- Special conditions: None
- Other equipment: Ceiling Fan(s), Fan-Whole House, Sump Pump, Sprinkler-Lawn, Backup Sump Pump;, Radon Mitigation System
Construction
Type & style
- Home type: SingleFamily
- Architectural style: Georgian
- Property subtype: Single Family Residence
Materials
- Synthetic Stucco
- Foundation: Concrete Perimeter
- Roof: Asphalt
Condition
- New construction: No
- Year built: 1996
Utilities & green energy
- Sewer: Shared Septic
- Water: Lake Michigan, Public
Community & neighborhood
Security
- Security features: Carbon Monoxide Detector(s)
Community
- Community features: Clubhouse, Park, Pool, Tennis Court(s), Curbs, Sidewalks, Street Paved
Location
- Region: Naperville
- Subdivision: River Run
HOA & financial
HOA
- Has HOA: Yes
- HOA fee: $350 annually
- Services included: Other
Other
Other facts
- Listing terms: Conventional
- Ownership: Fee Simple w/ HO Assn.
Price history
| Date | Event | Price |
|---|---|---|
| 5/29/2025 | Sold | $975,000+51.4%$234/sqft |
Source: | ||
| 5/2/1997 | Sold | $644,000$155/sqft |
Source: Public Record | ||
Public tax history
| Year | Property taxes | Tax assessment |
|---|---|---|
| 2023 | $18,259 +5.8% | $256,906 +7.8% |
| 2022 | $17,263 +4.4% | $238,268 +5% |
| 2021 | $16,529 +1.9% | $226,922 +1.6% |
Find assessor info on the county website
Neighborhood: River Run
Nearby schools
GreatSchools rating
- 10/10V Blanche Graham Elementary SchoolGrades: K-5Distance: 1 mi
- 9/10Clifford Crone Middle SchoolGrades: 6-8Distance: 2.6 mi
- 10/10Neuqua Valley High SchoolGrades: 9-12Distance: 1.6 mi
Schools provided by the listing agent
- Elementary: Graham Elementary School
- Middle: Crone Middle School
- High: Neuqua Valley High School
- District: 204
Source: MRED as distributed by MLS GRID. This data may not be complete. We recommend contacting the local school district to confirm school assignments for this home.

Get pre-qualified for a loan
At Zillow Home Loans, we can pre-qualify you in as little as 5 minutes with no impact to your credit score.An equal housing lender. NMLS #10287.



