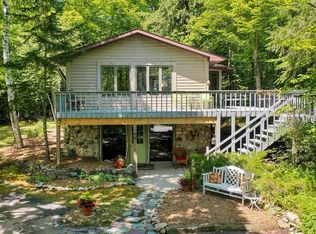Sold
$1,150,000
4323 Hillside Rd, Egg Harbor, WI 54209
3beds
3,151sqft
Inland-Residential
Built in 2010
20 Acres Lot
$1,189,200 Zestimate®
$365/sqft
$3,022 Estimated rent
Home value
$1,189,200
Estimated sales range
Not available
$3,022/mo
Zestimate® history
Loading...
Owner options
Explore your selling options
What's special
This modern log home is set upon a ridge in a clearing, with 20 acres of native woodland surrounding it. It's a tranquil and private setting for your family and friends to gather, yet located only a short, two-mile drive to downtown Egg Harbor. Ideal for a year-round or second home, with excellent rental income potential via Airbnb. You'll appreciate the quality materials and features of this impressive handcrafted home. While the log walls and roof were constructed in 2010, this is essentially a new home, with all new windows, doors, flooring, cabinets, appliances, decks and patio, stonework, plumbing, electrical, lighting, HVAC, well and septic completed in 2024.
Zillow last checked: 8 hours ago
Listing updated: June 20, 2025 at 12:45pm
Listed by:
Brent Hitzeman 920-421-3713,
Professional Realty of Door County
Bought with:
Kevin Nordahl, 90-54224
True North Real Estate LLC
Source: Door County MLS,MLS#: 143466
Facts & features
Interior
Bedrooms & bathrooms
- Bedrooms: 3
- Bathrooms: 3
- Full bathrooms: 2
- 1/2 bathrooms: 1
Bedroom 1
- Area: 233.94
- Dimensions: 16.42 x 14.25
Bedroom 2
- Area: 245
- Dimensions: 17.5 x 14
Bedroom 3
- Area: 178.85
- Dimensions: 13.58 x 13.17
Bathroom 1
- Area: 78.72
- Dimensions: 9.08 x 8.67
Bathroom 2
- Area: 76.39
- Dimensions: 9.17 x 8.33
Dining room
- Area: 206.5
- Dimensions: 14.75 x 14
Family room
- Area: 542.5
- Dimensions: 25.83 x 21
Kitchen
- Area: 138.25
- Dimensions: 13.17 x 10.5
Heating
- Forced Air, Propane
Cooling
- Central Air
Features
- Ceiling Fan(s), Main Floor Bedroom, Ensuite, Vaulted Ceiling(s), Walk-In Closet(s), Walk-in Shower
Interior area
- Total structure area: 3,151
- Total interior livable area: 3,151 sqft
Property
Parking
- Total spaces: 2
- Parking features: 2 Car Garage, Basement, Garage Door Opener, Attached
- Attached garage spaces: 2
Features
- Levels: Two
- Stories: 2
- Patio & porch: Deck, Covered, Patio
Lot
- Size: 20 Acres
- Dimensions: 665' x 1314'
Details
- Parcel number: 0160006292711Q
- Zoning: General Agricultural (GA)
Construction
Type & style
- Home type: SingleFamily
- Property subtype: Inland-Residential
Condition
- Year built: 2010
Community & neighborhood
Location
- Region: Egg Harbor
Price history
| Date | Event | Price |
|---|---|---|
| 6/20/2025 | Sold | $1,150,000+0.1%$365/sqft |
Source: | ||
| 4/12/2025 | Contingent | $1,149,000$365/sqft |
Source: | ||
| 3/26/2025 | Price change | $1,149,000-7.7%$365/sqft |
Source: | ||
| 3/11/2025 | Price change | $1,245,000-3.9%$395/sqft |
Source: | ||
| 2/19/2025 | Price change | $1,295,000-7.2%$411/sqft |
Source: | ||
Public tax history
| Year | Property taxes | Tax assessment |
|---|---|---|
| 2024 | $2,447 +13% | $168,000 +4.5% |
| 2023 | $2,165 -1% | $160,800 |
| 2022 | $2,187 +8.7% | $160,800 |
Find assessor info on the county website
Neighborhood: 54209
Nearby schools
GreatSchools rating
- 8/10Sevastopol Elementary SchoolGrades: K-5Distance: 9.4 mi
- 10/10Sevastopol Junior High SchoolGrades: 6-8Distance: 9.4 mi
- 4/10Sevastopol High SchoolGrades: 9-12Distance: 9.4 mi
Schools provided by the listing agent
- District: Sevastopol
Source: Door County MLS. This data may not be complete. We recommend contacting the local school district to confirm school assignments for this home.
Get pre-qualified for a loan
At Zillow Home Loans, we can pre-qualify you in as little as 5 minutes with no impact to your credit score.An equal housing lender. NMLS #10287.
