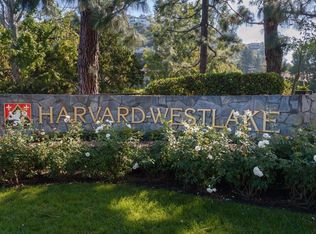LOCATION, LOCATION, LOCATION! This home comes UNFURNISHED OR FULLY FURNISHED, with linens, towels and fully stocked kitchen. This beautiful Studio City Cape Cod home with separate, one bedroom ADU sits in the prime, Footbridge area of Studio City. The main house is a two story with 3 bedrooms & 2 and a half bathrooms. The separate ADU is one bed, one bath with a fully stocked kitchen, living room with large desk and leather sofa, and outdoor seating area.
Just a two and a half block walk to the bustling Ventura Boulevard, where you will find coffee shops, restaurants and boutiques along the strip. Close by supermarkets include Erewhons, Whole Foods, Trader Joes, Sprouts Market, Gelsons and more. This home is zoned for the award winning Carpenter school district. Private schools like Campbell Hall, Harvard Westlake and Oakwood School are close by. For industry folks, CBS, Paramount and and Warner Brothers are conveniently close.
Free wifi and You Tube TV. Convenient Tesla charger intalled.
House for rent
$13,995/mo
4323 Laurelgrove Ave, Studio City, CA 91604
4beds
3,100sqft
Price may not include required fees and charges.
Singlefamily
Available now
Dogs OK
Central air, ceiling fan
In unit laundry
4 Carport spaces parking
Central, fireplace
What's special
Two storyFully stocked kitchenOutdoor seating area
- 9 days
- on Zillow |
- -- |
- -- |
Travel times
Looking to buy when your lease ends?
Consider a first-time homebuyer savings account designed to grow your down payment with up to a 6% match & 4.15% APY.
Facts & features
Interior
Bedrooms & bathrooms
- Bedrooms: 4
- Bathrooms: 4
- Full bathrooms: 3
- 1/2 bathrooms: 1
Rooms
- Room types: Dining Room, Family Room
Heating
- Central, Fireplace
Cooling
- Central Air, Ceiling Fan
Appliances
- Included: Dishwasher, Dryer, Microwave, Oven, Refrigerator, Stove, Washer
- Laundry: In Unit
Features
- All Bedrooms Up, Breakfast Bar, Ceiling Fan(s), Multiple Primary Suites, Primary Suite, Separate/Formal Dining Room
- Flooring: Wood
- Has fireplace: Yes
- Furnished: Yes
Interior area
- Total interior livable area: 3,100 sqft
Property
Parking
- Total spaces: 4
- Parking features: Carport, Covered
- Has carport: Yes
- Details: Contact manager
Features
- Stories: 2
- Exterior features: Contact manager
- Has view: Yes
- View description: Contact manager
Details
- Parcel number: 2367002039
Construction
Type & style
- Home type: SingleFamily
- Architectural style: CapeCod
- Property subtype: SingleFamily
Condition
- Year built: 1936
Utilities & green energy
- Utilities for property: Cable, Garbage
Community & HOA
Location
- Region: Studio City
Financial & listing details
- Lease term: 12 Months,24 Months,6 Months
Price history
| Date | Event | Price |
|---|---|---|
| 7/28/2025 | Listed for rent | $13,995$5/sqft |
Source: CRMLS #SR25168931 | ||
| 7/16/2025 | Listing removed | $13,995$5/sqft |
Source: CRMLS #SR25148668 | ||
| 7/2/2025 | Listed for rent | $13,995$5/sqft |
Source: CRMLS #SR25148668 | ||
| 5/6/2025 | Listing removed | $13,995$5/sqft |
Source: CRMLS #SR25031532 | ||
| 2/12/2025 | Listed for rent | $13,995-22.2%$5/sqft |
Source: CRMLS #SR25031532 | ||
![[object Object]](https://photos.zillowstatic.com/fp/6e361995be10f9c9bcd09a1f733ffe91-p_i.jpg)
