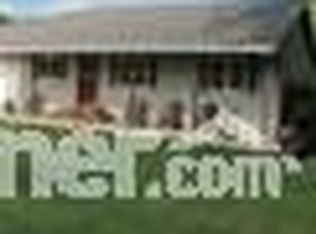From the new garage door and opener, you will see there are a lot of improvements in this country-living home. The white kitchen (updated in 2012) with built-in stove, stove top, dishwasher, island, and open concept, will draw you in. Dinner is served in the dining area overlooking the deck and back yard that backs up to a corn field. The Norweco septic system was installed in 2007. (Sebens installed and maintains for $280/year) New vinyl siding, gutters, facia, and soffet. Roof in 2013. Seller owns the water treatment systems and they will stay. Great space and price for this home in Argenta-Oreana School District.
This property is off market, which means it's not currently listed for sale or rent on Zillow. This may be different from what's available on other websites or public sources.
