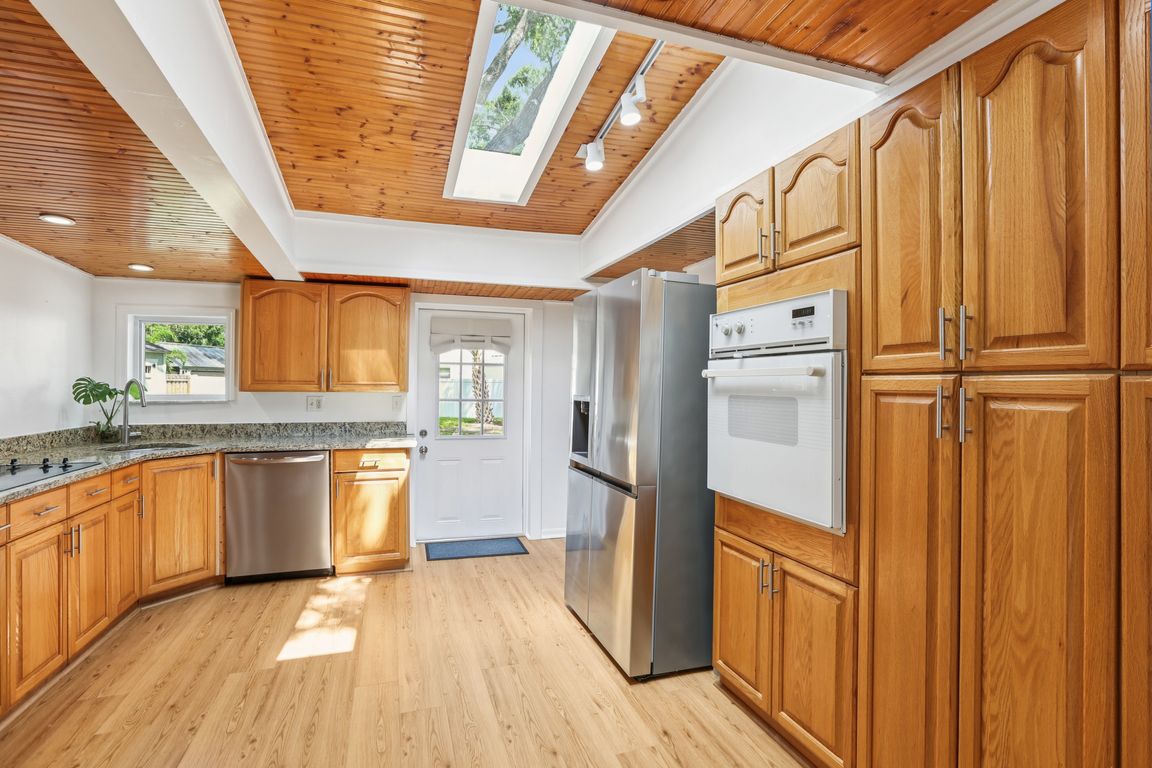
For salePrice cut: $15K (11/2)
$560,000
4beds
1,569sqft
4323 S Trask St, Tampa, FL 33611
4beds
1,569sqft
Single family residence
Built in 1952
0.28 Acres
1 Attached garage space
$357 price/sqft
What's special
Granite countertopsWet barPicturesque streetThoughtfully designed kitchen
BRAND NEW ROOF (July 2025) Welcome to this charming South Tampa gem, ideally situated on a picturesque street in one of Tampa’s most desirable neighborhoods! This well-maintained home sits on a large, FULLY FENCED oversized lot (.28 Acres) —perfect for entertaining, relaxing, or storing your RV or boat. Inside, the heart ...
- 108 days |
- 635 |
- 23 |
Likely to sell faster than
Source: Stellar MLS,MLS#: TB8408371 Originating MLS: West Pasco
Originating MLS: West Pasco
Travel times
Kitchen
Outdoor
Outdoor
Zillow last checked: 8 hours ago
Listing updated: November 02, 2025 at 06:48am
Listing Provided by:
Wendy Johnson 813-777-3976,
RE/MAX CHAMPIONS 727-807-7887
Source: Stellar MLS,MLS#: TB8408371 Originating MLS: West Pasco
Originating MLS: West Pasco

Facts & features
Interior
Bedrooms & bathrooms
- Bedrooms: 4
- Bathrooms: 3
- Full bathrooms: 2
- 1/2 bathrooms: 1
Primary bedroom
- Features: Walk-In Closet(s)
- Level: First
Bedroom 2
- Features: Built-in Closet
- Level: First
Bedroom 3
- Features: Built-in Closet
- Level: First
Primary bathroom
- Level: First
Bathroom 2
- Level: First
Family room
- Level: First
Kitchen
- Features: Granite Counters, Wet Bar
- Level: First
Living room
- Level: First
Heating
- Central
Cooling
- Central Air
Appliances
- Included: Oven, Cooktop, Dishwasher, Microwave, Range, Refrigerator
- Laundry: In Garage
Features
- Built-in Features, Kitchen/Family Room Combo, Living Room/Dining Room Combo, Solid Surface Counters, Solid Wood Cabinets, Split Bedroom, Wet Bar
- Flooring: Carpet, Luxury Vinyl
- Windows: Skylight(s)
- Has fireplace: No
Interior area
- Total structure area: 2,069
- Total interior livable area: 1,569 sqft
Video & virtual tour
Property
Parking
- Total spaces: 1
- Parking features: Garage - Attached
- Attached garage spaces: 1
Features
- Levels: One
- Stories: 1
- Patio & porch: Patio
- Exterior features: Awning(s), Private Mailbox, Rain Gutters
- Fencing: Vinyl,Wood
Lot
- Size: 0.28 Acres
- Dimensions: 85 x 142
- Features: Corner Lot, Flood Insurance Required, City Lot, In County, Level
- Residential vegetation: Mature Landscaping
Details
- Additional structures: Workshop
- Parcel number: A0530183X800000700013.0
- Zoning: RS-60
- Special conditions: None
Construction
Type & style
- Home type: SingleFamily
- Architectural style: Ranch
- Property subtype: Single Family Residence
Materials
- Block, Stucco
- Foundation: Slab
- Roof: Shingle
Condition
- Completed
- New construction: No
- Year built: 1952
Utilities & green energy
- Sewer: Public Sewer
- Water: Public
- Utilities for property: BB/HS Internet Available, Cable Available, Electricity Connected, Phone Available, Public, Sewer Connected, Water Connected
Community & HOA
Community
- Subdivision: ANITA SUB
HOA
- Has HOA: No
- Pet fee: $0 monthly
Location
- Region: Tampa
Financial & listing details
- Price per square foot: $357/sqft
- Tax assessed value: $434,675
- Annual tax amount: $5,576
- Date on market: 8/8/2025
- Cumulative days on market: 87 days
- Listing terms: Cash,Conventional,FHA,VA Loan
- Ownership: Fee Simple
- Total actual rent: 0
- Electric utility on property: Yes
- Road surface type: Asphalt