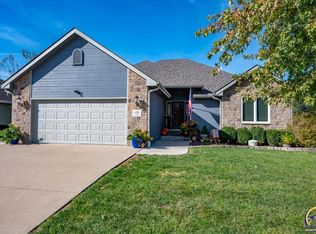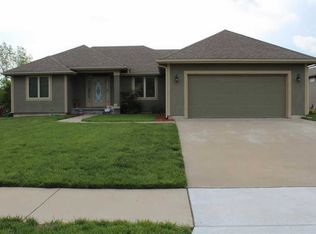Taking back up offer! BRING OFFERS!! 1 owner 06 built ranch home in Colly Creek. 1760 sq.ft. of main floor living w/ 4 br. 2 ba, Open floor plan w/ main fl laundry, see through FP in Great Room, kitchen has custom (owner built) cabinets and w/ lg. dining area. Nice hardwood floors. The basement has TONS of potential! (could be 6 br total) Already framed for lg 19x13 egress br, lg living room space and even stubbed for a 3rd bath. 2 car w/extra wide driveway. (br 4 could be office)
This property is off market, which means it's not currently listed for sale or rent on Zillow. This may be different from what's available on other websites or public sources.


