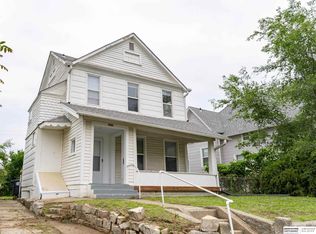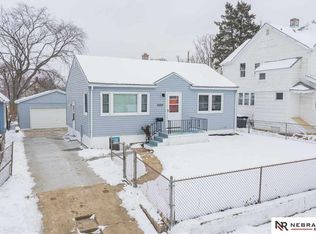Sold for $225,000 on 07/07/25
$225,000
4324 Burdette St, Omaha, NE 68111
4beds
2,075sqft
Single Family Residence
Built in 1900
5,662.8 Square Feet Lot
$212,600 Zestimate®
$108/sqft
$1,835 Estimated rent
Maximize your home sale
Get more eyes on your listing so you can sell faster and for more.
Home value
$212,600
$202,000 - $223,000
$1,835/mo
Zestimate® history
Loading...
Owner options
Explore your selling options
What's special
Step into timeless elegance with this well maintained 4-bedroom, 2 bath home located just minutes from the vibrant Benson District. Offering over 2000 sq feet of living space, this turn-of-the-century gem blends historic charm with modern updates. A welcoming foyer opens to a spacious family room and formal dining area, ideal for gatherings. The stunning staircase showcases the home’s classic character. The 2nd story holds large bedrooms and a relaxing closed in porch/sitting room off the primary bedroom. Relax and stay awhile. Enjoy peace of mind with many newer windows, and furnace and fresh landscaping. The fenced in back yard (new in 2023) boasts a new shed, and paver patio to enjoy outdoor living. You will also enjoy the amount of off street parking. Don’t miss this home that has preserved the by-gone era of an open front porch, wood floors, large open doorways, many windows for natural light, and added many updates for today. AMA
Zillow last checked: 8 hours ago
Listing updated: July 11, 2025 at 01:31pm
Listed by:
Kate Reeker 402-658-1228,
BHHS Ambassador Real Estate
Bought with:
Anthony Byers, 20240250
BHHS Ambassador Real Estate
Source: GPRMLS,MLS#: 22512369
Facts & features
Interior
Bedrooms & bathrooms
- Bedrooms: 4
- Bathrooms: 2
- Full bathrooms: 1
- 3/4 bathrooms: 1
- 1/2 bathrooms: 1
- Main level bathrooms: 2
Primary bedroom
- Features: Wall/Wall Carpeting, Window Covering, Ceiling Fan(s), Interior Balcony, Walk-In Closet(s)
- Level: Second
- Width: 14
Bedroom 1
- Features: Wall/Wall Carpeting, Window Covering, 9'+ Ceiling
- Level: Second
- Area: 123.12
- Dimensions: 11.4 x 10.8
Bedroom 2
- Features: Wall/Wall Carpeting, Window Covering, 9'+ Ceiling, Ceiling Fan(s)
- Level: Second
- Area: 151
- Dimensions: 15.1 x 10
Bedroom 3
- Level: Main
- Area: 69
- Dimensions: 9.2 x 7.5
Dining room
- Features: Wood Floor, Window Covering, 9'+ Ceiling
- Level: Main
- Area: 218.4
- Dimensions: 15.6 x 14
Kitchen
- Features: Window Covering
- Level: Main
- Area: 126.54
- Dimensions: 11.4 x 11.1
Living room
- Features: Wood Floor, Window Covering, 9'+ Ceiling, Ceiling Fan(s)
- Level: Main
- Area: 224.36
- Dimensions: 14.2 x 15.8
Basement
- Area: 900
Heating
- Natural Gas, Forced Air
Cooling
- None
Appliances
- Included: Range, Refrigerator, Washer, Dishwasher, Dryer, Microwave
Features
- Windows: Window Coverings
- Basement: Unfinished
- Number of fireplaces: 1
Interior area
- Total structure area: 2,075
- Total interior livable area: 2,075 sqft
- Finished area above ground: 2,075
- Finished area below ground: 0
Property
Parking
- Parking features: No Garage
Features
- Levels: Two
- Patio & porch: Porch, Patio
- Fencing: Chain Link
Lot
- Size: 5,662 sqft
- Dimensions: 120 x 50
- Features: Up to 1/4 Acre.
Details
- Additional structures: Shed(s)
- Parcel number: 819440000
Construction
Type & style
- Home type: SingleFamily
- Property subtype: Single Family Residence
Materials
- Foundation: Block
Condition
- Not New and NOT a Model
- New construction: No
- Year built: 1900
Utilities & green energy
- Sewer: Public Sewer
- Water: Public
Community & neighborhood
Senior living
- Senior community: Yes
Location
- Region: Omaha
- Subdivision: Clifton Hills
Other
Other facts
- Listing terms: Conventional,Cash
- Ownership: Fee Simple
Price history
| Date | Event | Price |
|---|---|---|
| 7/7/2025 | Sold | $225,000+1.4%$108/sqft |
Source: | ||
| 6/6/2025 | Pending sale | $222,000$107/sqft |
Source: | ||
| 6/5/2025 | Price change | $222,000-1.3%$107/sqft |
Source: | ||
| 5/9/2025 | Listed for sale | $225,000+9.8%$108/sqft |
Source: | ||
| 4/12/2023 | Sold | $205,000+7.9%$99/sqft |
Source: | ||
Public tax history
| Year | Property taxes | Tax assessment |
|---|---|---|
| 2024 | $3,832 +90.2% | $215,000 +125.1% |
| 2023 | $2,015 -1.2% | $95,500 |
| 2022 | $2,039 +29.1% | $95,500 +28% |
Find assessor info on the county website
Neighborhood: Triple One
Nearby schools
GreatSchools rating
- 3/10King Elementary SchoolGrades: PK-5Distance: 0.7 mi
- 3/10Monroe Middle SchoolGrades: 6-8Distance: 1 mi
- 1/10Benson Magnet High SchoolGrades: 9-12Distance: 0.9 mi
Schools provided by the listing agent
- Elementary: Franklin
- Middle: Monroe
- High: Benson
- District: Omaha
Source: GPRMLS. This data may not be complete. We recommend contacting the local school district to confirm school assignments for this home.

Get pre-qualified for a loan
At Zillow Home Loans, we can pre-qualify you in as little as 5 minutes with no impact to your credit score.An equal housing lender. NMLS #10287.

