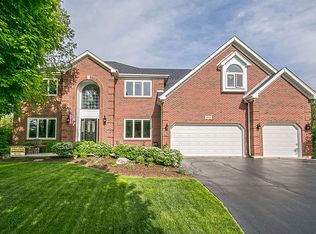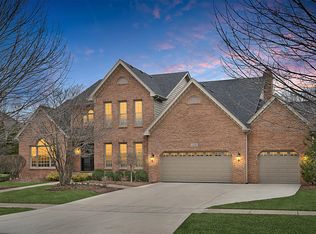Closed
$765,000
4324 Camelot Cir, Naperville, IL 60564
5beds
3,529sqft
Single Family Residence
Built in 1996
0.39 Acres Lot
$878,100 Zestimate®
$217/sqft
$5,077 Estimated rent
Home value
$878,100
$834,000 - $922,000
$5,077/mo
Zestimate® history
Loading...
Owner options
Explore your selling options
What's special
THIS IS RIVER RUN! All that everyone loves about this vibrant community can be found in this well maintained Schillerstrom custom home. It's located on a very quiet street just a short distance from the River Run indoor/outdoor pools, exercise facility, clubhouse, tennis and pickle ball courts. It has all the right spaces, quality appointments, and a comfortable, easy flow that says "come on in and stay awhile". A dramatic 2-story foyer greets you. Relish in all the rich hardwood floors, fresh paint, wrought iron spindles, glass transoms, and oversized windows that flood the home with natural light. The kitchen boasts high end stainless steel appliances, granite counter tops, tons of cabinet space and a spacious eating area. It flows easily into the family room with floor to ceiling brick fireplace. The living and dining rooms are versatile living spaces and will accommodate guests at all your more elaborate gatherings. The first floor bedroom/office is situated in the rear of the home for complete privacy. It's adjacent to a full bathroom and it would be very easy to create direct access to the bathroom from this living space. Head upstairs where you'll find 4 large bedrooms and 3 full baths. The primary suite features a dramatic tray ceiling, updated private bath with walk-in shower, and a HUGE closet. In fact, the closet/storage space throughout this home is amazing! The full unfinished basement adds even more storage space and awaits your finishing ideas. Two newer furnaces (2020). Two newer a/c units (2020). Smart thermostat. Newer roof, soffits and gutters (2019). Exterior paint (2019). Central vac, too! Outdoor entertaining is a breeze on your .39 acre lot with party-sized brick paver patio, mature trees, and inground sprinkler system. A River Run equity bond is conveyed with the sale. It's serviced by highly acclaimed Naperville Dist 204 schools, including Neuqua Valley High School. It's conveniently located near shopping, restaurants, and all that is Naperville. This one shows extremely well. Do not hesitate. WELCOME HOME!
Zillow last checked: 8 hours ago
Listing updated: March 18, 2023 at 01:03am
Listing courtesy of:
Lisa Byrne, CSC 630-778-1855,
Baird & Warner,
Brady Byrne 630-220-0037,
Baird & Warner
Bought with:
Michael Gaffney
Compass
Source: MRED as distributed by MLS GRID,MLS#: 11697824
Facts & features
Interior
Bedrooms & bathrooms
- Bedrooms: 5
- Bathrooms: 4
- Full bathrooms: 4
Primary bedroom
- Features: Flooring (Carpet), Bathroom (Full)
- Level: Second
- Area: 304 Square Feet
- Dimensions: 16X19
Bedroom 2
- Features: Flooring (Carpet)
- Level: Second
- Area: 195 Square Feet
- Dimensions: 15X13
Bedroom 3
- Features: Flooring (Carpet)
- Level: Second
- Area: 225 Square Feet
- Dimensions: 15X15
Bedroom 4
- Features: Flooring (Carpet)
- Level: Second
- Area: 182 Square Feet
- Dimensions: 13X14
Bedroom 5
- Features: Flooring (Carpet)
- Level: Main
- Area: 182 Square Feet
- Dimensions: 13X14
Breakfast room
- Features: Flooring (Hardwood)
- Level: Main
- Area: 153 Square Feet
- Dimensions: 17X9
Dining room
- Features: Flooring (Hardwood)
- Level: Main
- Area: 221 Square Feet
- Dimensions: 13X17
Family room
- Features: Flooring (Carpet)
- Level: Main
- Area: 420 Square Feet
- Dimensions: 21X20
Foyer
- Features: Flooring (Hardwood)
- Level: Main
- Area: 168 Square Feet
- Dimensions: 14X12
Kitchen
- Features: Kitchen (Eating Area-Table Space, Island), Flooring (Hardwood)
- Level: Main
- Area: 170 Square Feet
- Dimensions: 17X10
Laundry
- Features: Flooring (Ceramic Tile)
- Level: Main
- Area: 77 Square Feet
- Dimensions: 11X7
Living room
- Features: Flooring (Carpet)
- Level: Main
- Area: 221 Square Feet
- Dimensions: 13X17
Heating
- Natural Gas, Forced Air
Cooling
- Central Air
Appliances
- Included: Double Oven, Microwave, Dishwasher, Refrigerator, Washer, Dryer, Disposal, Stainless Steel Appliance(s), Wine Refrigerator, Cooktop, Multiple Water Heaters
- Laundry: Main Level
Features
- 1st Floor Bedroom, In-Law Floorplan, 1st Floor Full Bath, Walk-In Closet(s)
- Flooring: Hardwood
- Basement: Unfinished,Full
- Number of fireplaces: 1
- Fireplace features: Wood Burning, Family Room
Interior area
- Total structure area: 3,529
- Total interior livable area: 3,529 sqft
Property
Parking
- Total spaces: 3
- Parking features: Concrete, Garage Door Opener, On Site, Garage Owned, Attached, Garage
- Attached garage spaces: 3
- Has uncovered spaces: Yes
Accessibility
- Accessibility features: No Disability Access
Features
- Stories: 2
- Patio & porch: Patio
Lot
- Size: 0.39 Acres
- Dimensions: 129X186X65X160
Details
- Parcel number: 0701143010060000
- Special conditions: None
- Other equipment: Ceiling Fan(s), Sump Pump, Sprinkler-Lawn, Radon Mitigation System
Construction
Type & style
- Home type: SingleFamily
- Architectural style: Traditional
- Property subtype: Single Family Residence
Materials
- Brick, Cedar
- Foundation: Concrete Perimeter
- Roof: Asphalt
Condition
- New construction: No
- Year built: 1996
Utilities & green energy
- Electric: Circuit Breakers, 200+ Amp Service
- Sewer: Public Sewer
- Water: Public
Community & neighborhood
Security
- Security features: Carbon Monoxide Detector(s)
Community
- Community features: Clubhouse, Park, Pool, Tennis Court(s), Sidewalks, Street Paved
Location
- Region: Naperville
- Subdivision: River Run
HOA & financial
HOA
- Has HOA: Yes
- HOA fee: $300 annually
- Services included: Clubhouse, Exercise Facilities, Pool
Other
Other facts
- Listing terms: Conventional
- Ownership: Fee Simple w/ HO Assn.
Price history
| Date | Event | Price |
|---|---|---|
| 3/16/2023 | Sold | $765,000$217/sqft |
Source: | ||
| 1/16/2023 | Contingent | $765,000$217/sqft |
Source: | ||
| 1/13/2023 | Listed for sale | $765,000+27.5%$217/sqft |
Source: | ||
| 5/15/2018 | Sold | $600,000-3.1%$170/sqft |
Source: | ||
| 3/20/2018 | Pending sale | $619,000$175/sqft |
Source: john greene Realtor #09865232 | ||
Public tax history
| Year | Property taxes | Tax assessment |
|---|---|---|
| 2023 | $15,983 +5% | $232,885 +7.8% |
| 2022 | $15,223 +4.6% | $216,106 +5% |
| 2021 | $14,555 +1.9% | $205,815 +1.6% |
Find assessor info on the county website
Neighborhood: River Run
Nearby schools
GreatSchools rating
- 10/10V Blanche Graham Elementary SchoolGrades: K-5Distance: 0.7 mi
- 9/10Clifford Crone Middle SchoolGrades: 6-8Distance: 2.3 mi
- 10/10Neuqua Valley High SchoolGrades: 9-12Distance: 1.5 mi
Schools provided by the listing agent
- Elementary: Graham Elementary School
- Middle: Crone Middle School
- High: Neuqua Valley High School
- District: 204
Source: MRED as distributed by MLS GRID. This data may not be complete. We recommend contacting the local school district to confirm school assignments for this home.

Get pre-qualified for a loan
At Zillow Home Loans, we can pre-qualify you in as little as 5 minutes with no impact to your credit score.An equal housing lender. NMLS #10287.
Sell for more on Zillow
Get a free Zillow Showcase℠ listing and you could sell for .
$878,100
2% more+ $17,562
With Zillow Showcase(estimated)
$895,662

