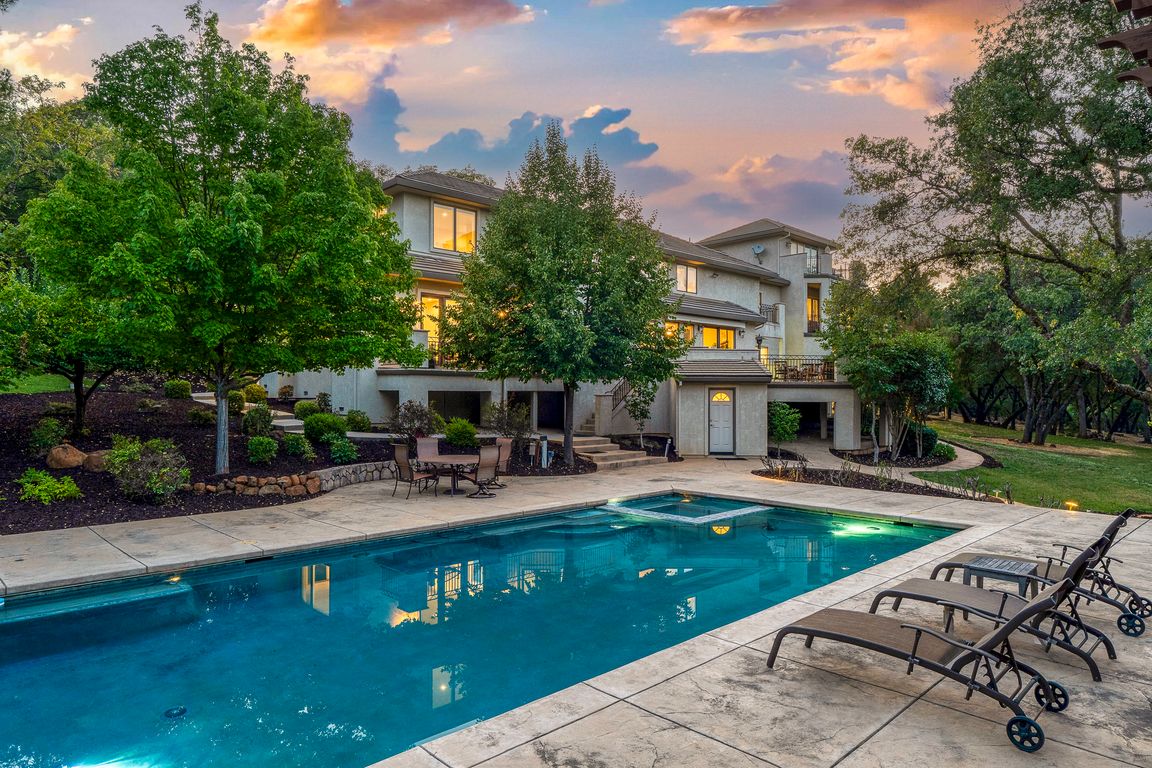
Active
$2,100,000
6beds
6,554sqft
4324 Carlson Ct, Shingle Springs, CA 95682
6beds
6,554sqft
Single family residence
Built in 1990
5 Acres
9 Attached garage spaces
$320 price/sqft
What's special
Heated poolMarble finishesFruit orchardsChicken areaMultiple outdoor kitchensAir bubble tubsSpa-inspired primary suites
Discover the ultimate blend of luxury and country living on this private 5 acre gated estate in Shingle Springs. Offering over 6,500 sq ft of beautifully remodeled living space, this multi-wing home is ideal for multigenerational living or lavish entertaining. Elevator from garage to main level! Inside, you'll find gourmet kitchens ...
- 25 days
- on Zillow |
- 3,448 |
- 201 |
Source: MetroList Services of CA,MLS#: 225092740Originating MLS: MetroList Services, Inc.
Travel times
Kitchen right side
Living Room right side
primary bathroom right side
Office right side
Living Room left side
Primary Bedroom left side
Office left side
Primary Bathroom left side
Gym
Metal building 3500 sqft
Garage
Zillow last checked: 7 hours ago
Listing updated: August 01, 2025 at 05:14pm
Listed by:
Ryan Grob DRE #02037539 925-640-1076,
eXp Realty of California, Inc.
Source: MetroList Services of CA,MLS#: 225092740Originating MLS: MetroList Services, Inc.
Facts & features
Interior
Bedrooms & bathrooms
- Bedrooms: 6
- Bathrooms: 9
- Full bathrooms: 6
- Partial bathrooms: 3
Rooms
- Room types: Master Bedrooms 2+
Primary bedroom
- Features: Walk-In Closet(s)
Primary bathroom
- Features: Shower Stall(s), Double Vanity, Soaking Tub, Granite Counters, Marble, Walk-In Closet 2+, Window
Dining room
- Features: Breakfast Nook
Kitchen
- Features: Pantry Closet, Granite Counters, Island w/Sink
Heating
- Central, Fireplace(s)
Cooling
- Ceiling Fan(s), Central Air, Heat Pump, Multi Units
Appliances
- Included: Indoor Grill, Built-In Electric Oven, Built-In Freezer, Built-In Gas Range, Built-In Refrigerator, Dishwasher, Microwave, Double Oven, Tankless Water Heater, Warming Drawer
- Laundry: Cabinets, Laundry Chute, In Garage, Inside, Inside Room
Features
- Flooring: Carpet, Tile, Wood
- Number of fireplaces: 3
- Fireplace features: Family Room, Wood Burning, Gas Log
Interior area
- Total interior livable area: 6,554 sqft
Property
Parking
- Total spaces: 9
- Parking features: 24'+ Deep Garage, Attached, Boat, Detached, Electric Vehicle Charging Station(s), Garage Faces Front, Gated
- Attached garage spaces: 9
Features
- Stories: 3
- Exterior features: Balcony, Built-in Barbecue, Outdoor Kitchen, Fire Pit, Boat Storage
- Has private pool: Yes
- Pool features: In Ground, Pool Cover
- Fencing: Full,Gated
Lot
- Size: 5 Acres
- Features: Private, Landscape Back
Details
- Additional structures: RV/Boat Storage, Barn(s), Pergola, Shed(s), Greenhouse, Outbuilding
- Parcel number: 070030072000
- Zoning description: RE-5
- Special conditions: Standard
- Other equipment: Audio/Video Prewired, Water Filter System
Construction
Type & style
- Home type: SingleFamily
- Architectural style: Other
- Property subtype: Single Family Residence
Materials
- Stucco, Wood
- Foundation: Raised
- Roof: Tile
Condition
- Year built: 1990
Utilities & green energy
- Sewer: Septic Connected
- Water: Storage Tank, Treatment Equipment, Well
- Utilities for property: Propane Tank Owned, Solar, Electric
Green energy
- Energy generation: Solar
Community & HOA
Location
- Region: Shingle Springs
Financial & listing details
- Price per square foot: $320/sqft
- Tax assessed value: $1,376,805
- Annual tax amount: $19,367
- Price range: $2.1M - $2.1M
- Date on market: 7/16/2025