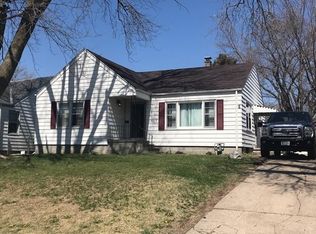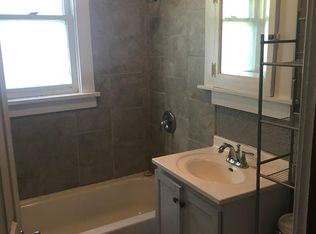Sold for $146,000 on 04/26/24
Street View
$146,000
4324 Grand Ave, Omaha, NE 68111
3beds
1,198sqft
Single Family Residence
Built in 1905
6,534 Square Feet Lot
$155,400 Zestimate®
$122/sqft
$1,444 Estimated rent
Maximize your home sale
Get more eyes on your listing so you can sell faster and for more.
Home value
$155,400
$148,000 - $163,000
$1,444/mo
Zestimate® history
Loading...
Owner options
Explore your selling options
What's special
Wonderful move in ready home with loads of updates throughout. You'll appreciate the original trims, molding and solid wood interior doors. There is fresh paint throughout, an updated main floor bathroom, NEW carpet throughout, updated vinyl windows, newer electrical, newer roof and gutters. The enclosed front porch could be the perfect spot to have your favorite beverage with family or friends! The bedrooms are good-sized with nice closet space and the inviting 2nd level bedroom offers privacy and a huge walk-in closet and would make a lovely primary bedroom. The large backyard offers loads of area for the gardening enthusiast or plenty of green space to run and play. Fantastic alley access, with the possibility of adding a detached garage here. Wonderful location, walking distance to Central Park Elementary School and minutes to Ames Ave to get around Omaha. Take a look at this great home.
Zillow last checked: 8 hours ago
Listing updated: May 03, 2024 at 09:17am
Listed by:
Lisa Jansen-Bartholow 402-740-5050,
NP Dodge RE Sales Inc 86Dodge,
Ken Jansen 402-677-4646,
NP Dodge RE Sales Inc 86Dodge
Bought with:
Jody Reynek, 20200174
Better Homes and Gardens R.E.
Source: GPRMLS,MLS#: 22405024
Facts & features
Interior
Bedrooms & bathrooms
- Bedrooms: 3
- Bathrooms: 2
- Full bathrooms: 1
- 1/2 bathrooms: 1
- Main level bathrooms: 1
Primary bedroom
- Features: Wall/Wall Carpeting, 9'+ Ceiling
- Level: Main
- Area: 105.68
- Dimensions: 11.6 x 9.11
Bedroom 2
- Features: Wall/Wall Carpeting, Walk-In Closet(s)
- Level: Main
- Area: 101.12
- Dimensions: 11.1 x 9.11
Bedroom 3
- Features: Wall/Wall Carpeting, Walk-In Closet(s)
- Level: Second
- Area: 167.79
- Dimensions: 14.1 x 11.9
Dining room
- Features: Wood Floor
- Level: Main
- Area: 154
- Dimensions: 14 x 11
Kitchen
- Features: 9'+ Ceiling
- Level: Main
- Area: 89.18
- Dimensions: 9.8 x 9.1
Living room
- Features: Wood Floor
- Level: Main
- Area: 132
- Dimensions: 12 x 11
Basement
- Area: 864
Heating
- Electric, Forced Air
Cooling
- Central Air
Appliances
- Included: Range, Refrigerator
Features
- Flooring: Wood, Vinyl, Carpet
- Basement: Unfinished
- Has fireplace: No
Interior area
- Total structure area: 1,198
- Total interior livable area: 1,198 sqft
- Finished area above ground: 1,198
- Finished area below ground: 0
Property
Parking
- Parking features: No Garage
Features
- Levels: One and One Half
- Patio & porch: Enclosed Porch
- Fencing: Chain Link,Partial
Lot
- Size: 6,534 sqft
- Dimensions: 126 x 55
- Features: Up to 1/4 Acre., City Lot, Subdivided
Details
- Parcel number: 1643970000
Construction
Type & style
- Home type: SingleFamily
- Property subtype: Single Family Residence
Materials
- Steel Siding
- Foundation: Block
- Roof: Composition
Condition
- Not New and NOT a Model
- New construction: No
- Year built: 1905
Utilities & green energy
- Sewer: Public Sewer
- Water: Public
Community & neighborhood
Location
- Region: Omaha
- Subdivision: LUDWICK PLACE
Other
Other facts
- Listing terms: VA Loan,FHA,Conventional,Cash
- Ownership: Fee Simple
Price history
| Date | Event | Price |
|---|---|---|
| 7/18/2025 | Listed for sale | $160,000+9.6%$134/sqft |
Source: | ||
| 4/26/2024 | Sold | $146,000-2.7%$122/sqft |
Source: | ||
| 3/18/2024 | Pending sale | $150,000$125/sqft |
Source: | ||
| 12/20/2023 | Price change | $150,000-9.1%$125/sqft |
Source: | ||
| 12/1/2023 | Listed for sale | $165,000+1246.4%$138/sqft |
Source: | ||
Public tax history
| Year | Property taxes | Tax assessment |
|---|---|---|
| 2024 | $1,191 -17.9% | $72,900 +6% |
| 2023 | $1,452 +6.3% | $68,800 +7.5% |
| 2022 | $1,366 +38.5% | $64,000 +37.3% |
Find assessor info on the county website
Neighborhood: Fontenelle View
Nearby schools
GreatSchools rating
- 3/10Central Park Elementary SchoolGrades: PK-5Distance: 0.1 mi
- 3/10Nathan Hale Magnet Middle SchoolGrades: 6-8Distance: 1.9 mi
- 1/10Omaha North Magnet High SchoolGrades: 9-12Distance: 0.7 mi
Schools provided by the listing agent
- Elementary: Central Park
- Middle: Monroe
- High: North
- District: Omaha
Source: GPRMLS. This data may not be complete. We recommend contacting the local school district to confirm school assignments for this home.

Get pre-qualified for a loan
At Zillow Home Loans, we can pre-qualify you in as little as 5 minutes with no impact to your credit score.An equal housing lender. NMLS #10287.

