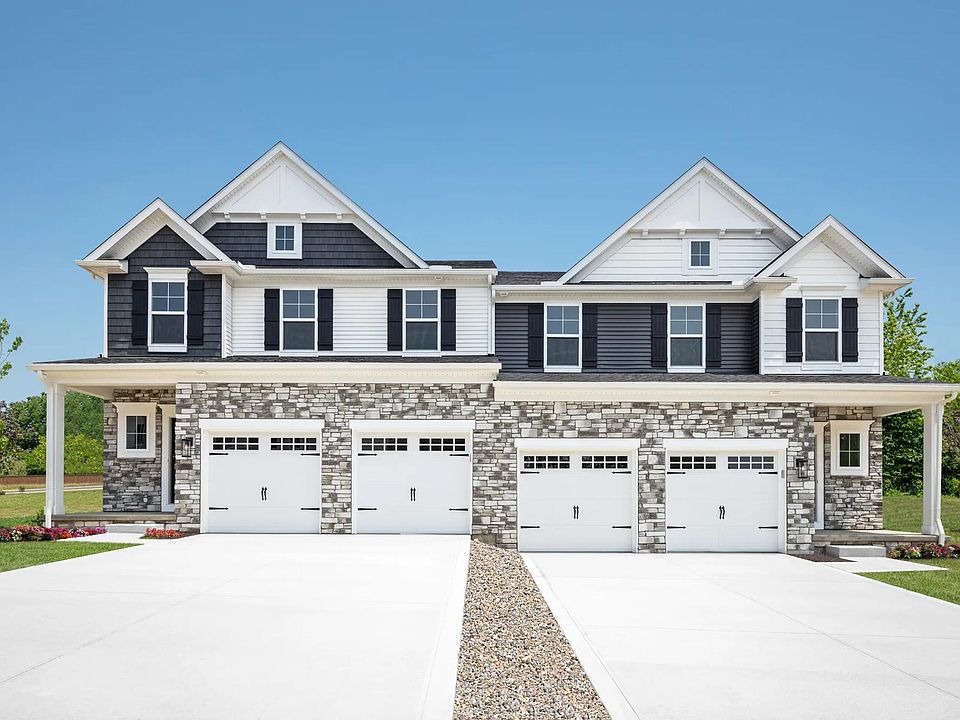Welcome to the Libby, a beautifully designed townhome in Westlake’s desirable Brentwood community. With its thoughtful layout and upscale finishes, this home lives like a spacious single-family residence while offering the convenience of maintenance-free living. This middle-unit townhome makes an impression with its dramatic two-story family room, filled with natural light—an inviting space for gathering or relaxing. The open concept main level features luxury vinyl plank flooring and a chef’s kitchen complete with quartz countertops, a tile backsplash, a large island, and stainless steel appliances. A covered rear porch extends your living area outdoors, ideal for entertaining or quiet evenings. Upstairs, the expansive owner’s suite includes a walk-in closet and private bath with a tiled shower. Two additional bedrooms, a full secondary bath, and a convenient laundry room complete the upper level. The unfinished basement (1,260 sq. ft.) provides unlimited possibilities for future living space, a home gym, or a media room. Living at Brentwood means more time to enjoy Westlake, from shopping and dining at Crocker Park to nearby Metroparks trails. With easy access to I-90 and I-480, commuting is simple and stress-free. Built with Drees Homes’ award-winning design, the Libby redefines townhome living in Cleveland. Schedule your private tour today!
New construction
$524,900
4324 Palomar Ln, Westlake, OH 44145
3beds
2,093sqft
Townhouse, Single Family Residence
Built in 2025
4,791.6 Square Feet Lot
$-- Zestimate®
$251/sqft
$275/mo HOA
What's special
Large islandOpen concept main levelMedia roomHome gymStainless steel appliancesUnfinished basementTile backsplash
Call: (440) 671-7969
- 46 days |
- 465 |
- 9 |
Zillow last checked: 7 hours ago
Listing updated: September 13, 2025 at 02:08pm
Listing Provided by:
Sylvia Incorvaia 216-316-1893 sylvia@incteamrealestate.com,
EXP Realty, LLC.
Source: MLS Now,MLS#: 5150689 Originating MLS: Akron Cleveland Association of REALTORS
Originating MLS: Akron Cleveland Association of REALTORS
Travel times
Schedule tour
Select your preferred tour type — either in-person or real-time video tour — then discuss available options with the builder representative you're connected with.
Facts & features
Interior
Bedrooms & bathrooms
- Bedrooms: 3
- Bathrooms: 3
- Full bathrooms: 2
- 1/2 bathrooms: 1
- Main level bathrooms: 1
Primary bedroom
- Description: Master suite includes giant walk in closet, huge tiled shower. Luxury finishes.,Flooring: Carpet
- Level: Second
- Dimensions: 14 x 14
Bedroom
- Description: Generous sized room with walk in closet.,Flooring: Carpet
- Level: Second
- Dimensions: 12 x 12
Bedroom
- Description: Generous sized room with walk in closet.,Flooring: Carpet
- Level: Second
- Dimensions: 12 x 12
Basement
- Description: 995 sq.ft unfinished basement
- Level: Lower
Dining room
- Description: Flooring: Luxury Vinyl Tile
- Level: First
- Dimensions: 14 x 9
Family room
- Description: Two story family room with tons of light.,Flooring: Luxury Vinyl Tile
- Features: Vaulted Ceiling(s)
- Level: First
- Dimensions: 18 x 16
Kitchen
- Description: Gourmet kitchen with gas cooking! Large island.,Flooring: Luxury Vinyl Tile
- Level: First
- Dimensions: 21 x 11
Laundry
- Level: Second
- Dimensions: 11 x 6
Mud room
- Description: Flooring: Luxury Vinyl Tile
- Level: First
- Dimensions: 6 x 5
Other
- Description: covered patio w/ ceiling fan
- Level: First
- Dimensions: 15 x 17
Heating
- Forced Air, Gas
Cooling
- Central Air
Appliances
- Laundry: Electric Dryer Hookup, Laundry Room, Upper Level
Features
- Chandelier, Crown Molding, Double Vanity, High Ceilings, Kitchen Island, Pantry, Recessed Lighting, Walk-In Closet(s)
- Basement: Full,Unfinished
- Has fireplace: No
Interior area
- Total structure area: 2,093
- Total interior livable area: 2,093 sqft
- Finished area above ground: 2,093
Video & virtual tour
Property
Parking
- Total spaces: 2
- Parking features: Attached, Garage
- Attached garage spaces: 2
Features
- Levels: Two,Three Or More
- Stories: 3
- Patio & porch: Rear Porch, Covered
Lot
- Size: 4,791.6 Square Feet
Details
- Parcel number: tbd
- Special conditions: Builder Owned
Construction
Type & style
- Home type: Townhouse
- Property subtype: Townhouse, Single Family Residence
- Attached to another structure: Yes
Materials
- Stone Veneer, Vertical Siding, Vinyl Siding
- Roof: Asphalt,Fiberglass
Condition
- New Construction
- New construction: Yes
- Year built: 2025
Details
- Builder name: Drees Homes
- Warranty included: Yes
Utilities & green energy
- Sewer: Public Sewer
- Water: Public
Community & HOA
Community
- Subdivision: Brentwood Townhomes
HOA
- Has HOA: Yes
- Services included: Maintenance Grounds, Other, Snow Removal
- HOA fee: $275 monthly
- HOA name: Apm
Location
- Region: Westlake
Financial & listing details
- Price per square foot: $251/sqft
- Date on market: 8/22/2025
- Cumulative days on market: 47 days
- Listing terms: Cash,Conventional,FHA,VA Loan
About the community
Introducing Brentwood Townhomes, a new Drees townhome community on private streets near Crocker Park. Offering floor plans with primary suites up or down, buyers of all ages and stages will be able to find exactly what they are looking for. Plenty of storage is standard with the included basements and two-car garages. Enjoy a low-maintenance lifestyle convenient to Westlake schools, shopping, dining, entertainment, golf courses, and just minutes from I-480/I-90.
Source: Drees Homes

