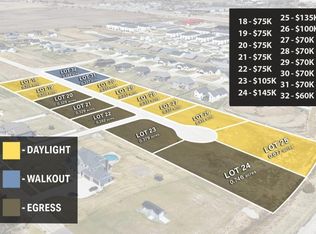Sold for $550,000
$550,000
4324 Ranchero Rd, Hudson, IA 50643
5beds
3,065sqft
Single Family Residence
Built in 2019
1.01 Acres Lot
$569,200 Zestimate®
$179/sqft
$3,104 Estimated rent
Home value
$569,200
$501,000 - $643,000
$3,104/mo
Zestimate® history
Loading...
Owner options
Explore your selling options
What's special
Just minutes from Cedar Falls on a hard surface road and located in the desirable Hudson School District, this stunning 2019-built home offers over 3,000 sq ft of finished space on a beautiful 1-acre lot! The main level features an open-concept design with a spacious kitchen, pantry, formal dining area, mudroom, 1/2 bath, and a cozy living room with an electric fireplace. Upstairs, you’ll find 4 bedrooms, including a large owner’s suite with a tiled shower, walk-in closet, and another full bath. The finished lower level adds even more space with a 5th bedroom, full bath, family room, and workout room. Step out to the deck from the dining room sliders for peaceful views, or enjoy evenings around the fire on the newly added patio. With durable hardy board siding, and a 3-stall garage, this property offers everything you need—inside and out!
Zillow last checked: 8 hours ago
Listing updated: December 04, 2024 at 03:02am
Listed by:
Krystal J Liebau 319-215-5722,
Century 21 Signature Real Estate-Waverly
Bought with:
Jane Obermeier, Abr,Crs,Gri, S56571000
Oakridge Real Estate
Source: Northeast Iowa Regional BOR,MLS#: 20244678
Facts & features
Interior
Bedrooms & bathrooms
- Bedrooms: 5
- Bathrooms: 3
- Full bathrooms: 2
- 3/4 bathrooms: 1
- 1/2 bathrooms: 1
Primary bedroom
- Level: Second
Other
- Level: Upper
Other
- Level: Main
Other
- Level: Lower
Dining room
- Level: Main
Family room
- Level: Lower
Kitchen
- Level: Main
Living room
- Level: Main
Heating
- Electric
Cooling
- Central Air
Appliances
- Included: Dishwasher, Disposal, Microwave Built In, Refrigerator
- Laundry: 2nd Floor, Laundry Room
Features
- Solid Surface Counters, Pantry
- Doors: Sliding Doors
- Basement: Concrete,Partially Finished
- Has fireplace: Yes
- Fireplace features: One, Electric, Living Room
Interior area
- Total interior livable area: 3,065 sqft
- Finished area below ground: 849
Property
Parking
- Total spaces: 3
- Parking features: 3 or More Stalls, Attached Garage, Oversized
- Has attached garage: Yes
- Carport spaces: 3
Features
- Patio & porch: Deck, Patio
Lot
- Size: 1.01 Acres
- Dimensions: 190x232
Details
- Parcel number: 881402454006
- Zoning: R-1
- Special conditions: Standard
Construction
Type & style
- Home type: SingleFamily
- Property subtype: Single Family Residence
Materials
- Other
- Roof: Asphalt
Condition
- Year built: 2019
Details
- Builder name: Panther Builders
Utilities & green energy
- Sewer: Public Sewer
- Water: Public
Community & neighborhood
Location
- Region: Hudson
Other
Other facts
- Road surface type: Concrete, Hard Surface Road
Price history
| Date | Event | Price |
|---|---|---|
| 12/2/2024 | Sold | $550,000-2.7%$179/sqft |
Source: | ||
| 10/25/2024 | Pending sale | $565,000$184/sqft |
Source: | ||
| 10/17/2024 | Listed for sale | $565,000+27.5%$184/sqft |
Source: | ||
| 1/14/2022 | Sold | $443,000-2.6%$145/sqft |
Source: | ||
| 12/4/2021 | Pending sale | $454,900$148/sqft |
Source: | ||
Public tax history
| Year | Property taxes | Tax assessment |
|---|---|---|
| 2024 | $8,403 -4.3% | $526,750 |
| 2023 | $8,782 +6.7% | $526,750 +10.3% |
| 2022 | $8,231 +309.7% | $477,610 |
Find assessor info on the county website
Neighborhood: 50643
Nearby schools
GreatSchools rating
- 9/10Hudson Elementary SchoolGrades: PK-6Distance: 3.9 mi
- 6/10Hudson High SchoolGrades: 7-12Distance: 4 mi
Schools provided by the listing agent
- Elementary: Hudson
- Middle: Hudson
- High: Hudson
Source: Northeast Iowa Regional BOR. This data may not be complete. We recommend contacting the local school district to confirm school assignments for this home.
Get pre-qualified for a loan
At Zillow Home Loans, we can pre-qualify you in as little as 5 minutes with no impact to your credit score.An equal housing lender. NMLS #10287.
