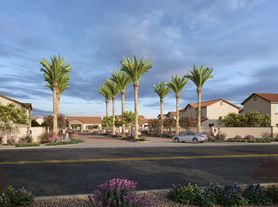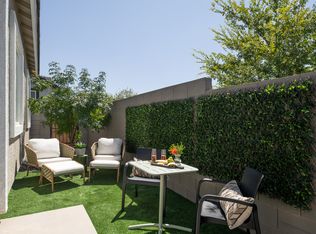this stunning home offering 4 bedrooms, 3 bathrooms, and roughly 2,222 square feet, conveniently located near an elementary school and a park within a vibrant community.
no evictions
Good income
bad credit that's okay
renters pay for their utilities , trash, electricity , water, and Landscape. small pets allowed. No smoking In the house. leases 6 months or 1 year lease.
if you get a fine from HOA you will have to pay the fine
late fees 65 you get five days grace period
House for rent
Accepts Zillow applications
$2,100/mo
43241 W Kristal Ln, Maricopa, AZ 85138
4beds
2,222sqft
Price may not include required fees and charges.
Single family residence
Available now
Cats, small dogs OK
Central air
Hookups laundry
Attached garage parking
Heat pump
What's special
- 25 days |
- -- |
- -- |
Travel times
Facts & features
Interior
Bedrooms & bathrooms
- Bedrooms: 4
- Bathrooms: 3
- Full bathrooms: 3
Heating
- Heat Pump
Cooling
- Central Air
Appliances
- Included: Dishwasher, Microwave, Oven, Refrigerator, WD Hookup
- Laundry: Hookups
Features
- WD Hookup
- Flooring: Carpet, Hardwood, Tile
Interior area
- Total interior livable area: 2,222 sqft
Property
Parking
- Parking features: Attached
- Has attached garage: Yes
- Details: Contact manager
Features
- Exterior features: Bicycle storage
Details
- Parcel number: 51238697
Construction
Type & style
- Home type: SingleFamily
- Property subtype: Single Family Residence
Community & HOA
Location
- Region: Maricopa
Financial & listing details
- Lease term: 1 Year
Price history
| Date | Event | Price |
|---|---|---|
| 10/6/2025 | Price change | $2,100-4.5%$1/sqft |
Source: Zillow Rentals | ||
| 9/29/2025 | Listing removed | $390,000$176/sqft |
Source: | ||
| 9/11/2025 | Price change | $2,200-8.3%$1/sqft |
Source: Zillow Rentals | ||
| 9/3/2025 | Listed for rent | $2,400$1/sqft |
Source: Zillow Rentals | ||
| 8/7/2025 | Price change | $390,000-7.1%$176/sqft |
Source: | ||

