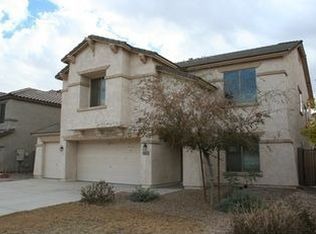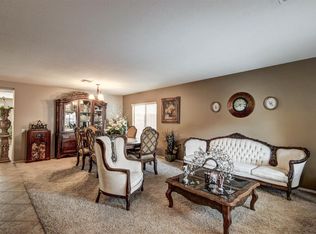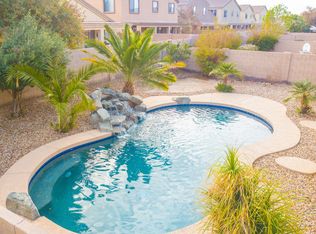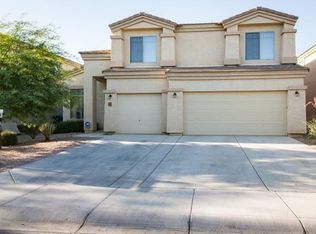Sold for $441,000
$441,000
43243 W Magnolia Rd, Maricopa, AZ 85138
5beds
3baths
3,736sqft
Single Family Residence
Built in 2006
6,326 Square Feet Lot
$433,100 Zestimate®
$118/sqft
$2,175 Estimated rent
Home value
$433,100
$398,000 - $472,000
$2,175/mo
Zestimate® history
Loading...
Owner options
Explore your selling options
What's special
Looking for a beautiful home with an assumable 3% loan? You found it! Buyer must be pre-screened and qualify by UME specialist. This spacious 5-bedroom + loft home offers flexibility, functionality, and comfort for the whole family. Whether you're hosting extended family or need separate living zones, there's room for everyone. Enjoy holiday gatherings in the generous open-concept kitchen and great room, featuring new appliances and plenty of space to entertain. Enjoy the hot summer days in your sparkling pool, complete with a new variable speed pump. Additional upgrades include a new water heater and a water softener, ensuring comfort and efficiency throughout the year. The upstairs loft makes the perfect playroom, office, or movie lounge. Move-in ready!
Zillow last checked: 8 hours ago
Listing updated: August 23, 2025 at 01:07am
Listed by:
Lisa Shevy 480-309-4259,
Arizona Best Real Estate
Bought with:
Jonathan L Smith, SA681503000
eXp Realty
Source: ARMLS,MLS#: 6882836

Facts & features
Interior
Bedrooms & bathrooms
- Bedrooms: 5
- Bathrooms: 3
Heating
- Electric
Cooling
- Central Air, Ceiling Fan(s), Programmable Thmstat
Appliances
- Included: Electric Cooktop
Features
- High Speed Internet, Double Vanity, Upstairs, Eat-in Kitchen, 9+ Flat Ceilings, Kitchen Island, Full Bth Master Bdrm, Separate Shwr & Tub, Laminate Counters
- Flooring: Carpet, Tile
- Windows: Solar Screens, Double Pane Windows
- Has basement: No
Interior area
- Total structure area: 3,736
- Total interior livable area: 3,736 sqft
Property
Parking
- Total spaces: 3
- Parking features: Garage Door Opener, Direct Access
- Garage spaces: 3
Features
- Stories: 2
- Patio & porch: Covered
- Has private pool: Yes
- Pool features: Play Pool
- Spa features: None
- Fencing: Block
Lot
- Size: 6,326 sqft
- Features: Sprinklers In Rear, Sprinklers In Front, Gravel/Stone Front, Gravel/Stone Back, Synthetic Grass Back
Details
- Parcel number: 51238820
Construction
Type & style
- Home type: SingleFamily
- Architectural style: Other
- Property subtype: Single Family Residence
Materials
- Stucco, Wood Frame, Painted
- Roof: Tile
Condition
- Year built: 2006
Details
- Builder name: Pulte Homes
Utilities & green energy
- Sewer: Public Sewer
- Water: Pvt Water Company
Community & neighborhood
Security
- Security features: Security System Leased
Community
- Community features: Biking/Walking Path
Location
- Region: Maricopa
- Subdivision: SENITA UNIT 2
HOA & financial
HOA
- Has HOA: Yes
- HOA fee: $224 quarterly
- Services included: Maintenance Grounds
- Association name: Senita
- Association phone: 623-241-7373
Other
Other facts
- Listing terms: Cash,Conventional,FHA,VA Loan
- Ownership: Fee Simple
Price history
| Date | Event | Price |
|---|---|---|
| 8/22/2025 | Sold | $441,000+2.9%$118/sqft |
Source: | ||
| 8/20/2025 | Pending sale | $428,500$115/sqft |
Source: | ||
| 8/5/2025 | Pending sale | $428,500$115/sqft |
Source: | ||
| 7/3/2025 | Listed for sale | $428,500+31.8%$115/sqft |
Source: | ||
| 9/4/2020 | Sold | $325,000+23974.1%$87/sqft |
Source: | ||
Public tax history
| Year | Property taxes | Tax assessment |
|---|---|---|
| 2026 | $2,810 +3.6% | $35,754 +4.6% |
| 2025 | $2,713 +2.7% | $34,193 -18.4% |
| 2024 | $2,642 +2.9% | $41,896 +20.8% |
Find assessor info on the county website
Neighborhood: Senita
Nearby schools
GreatSchools rating
- 6/10Butterfield Elementary SchoolGrades: PK-5Distance: 0.4 mi
- 5/10Maricopa High SchoolGrades: 6-12Distance: 0.4 mi
- 3/10Maricopa Wells Middle SchoolGrades: 6-8Distance: 1.6 mi
Schools provided by the listing agent
- Elementary: Butterfield Elementary School
- Middle: Maricopa Wells Middle School
- High: Maricopa High School
- District: Maricopa Unified School District
Source: ARMLS. This data may not be complete. We recommend contacting the local school district to confirm school assignments for this home.
Get a cash offer in 3 minutes
Find out how much your home could sell for in as little as 3 minutes with a no-obligation cash offer.
Estimated market value
$433,100



