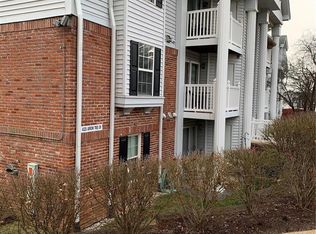Beautifully updated, top floor condo! Freshly painted with neutral colors so that you can create your own color scheme with your furnishings. New luxury vinyl plank flooring throughout. Update bathrooms. Have quiet time on the balcony that does not overlook the parking lot! Perfect set up for the work from home professional or if you are looking to rent with a friend. Located right at 55 and 270, you are 30 minutes or less away from anything you need in St. Louis. This is a must see! Owner pays: HOA fees, 1 reserved parking spot, water, sewer and trash Tenant pays: Gas, electric and internet/TV One time pet fee of $150 per pet (2 pets max). Pets must be spayed/neutered and up to date on vaccinations.
This property is off market, which means it's not currently listed for sale or rent on Zillow. This may be different from what's available on other websites or public sources.
