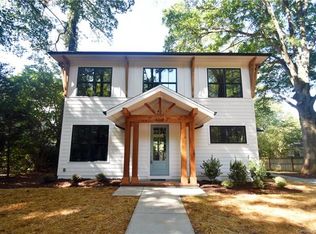Sold for $237,500
$237,500
4325 Raney Way, Charlotte, NC 28205
4beds
3baths
3,137sqft
SingleFamily
Built in 2024
6,446 Square Feet Lot
$1,249,700 Zestimate®
$76/sqft
$3,396 Estimated rent
Home value
$1,249,700
$1.19M - $1.31M
$3,396/mo
Zestimate® history
Loading...
Owner options
Explore your selling options
What's special
4325 Raney Way, Charlotte, NC 28205 is a single family home that contains 3,137 sq ft and was built in 2024. It contains 4 bedrooms and 3.5 bathrooms. This home last sold for $237,500 in October 2023.
The Zestimate for this house is $1,249,700. The Rent Zestimate for this home is $3,396/mo.
Facts & features
Interior
Bedrooms & bathrooms
- Bedrooms: 4
- Bathrooms: 3.5
Features
- Has fireplace: Yes
Interior area
- Total interior livable area: 3,137 sqft
Property
Features
- Exterior features: Other, Wood
Lot
- Size: 6,446 sqft
Details
- Parcel number: 16101286
Construction
Type & style
- Home type: SingleFamily
Condition
- Year built: 2024
Community & neighborhood
Location
- Region: Charlotte
Price history
| Date | Event | Price |
|---|---|---|
| 12/22/2025 | Listing removed | $1,289,000$411/sqft |
Source: | ||
| 11/18/2025 | Price change | $1,289,000-2%$411/sqft |
Source: | ||
| 10/9/2025 | Listed for sale | $1,315,000+453.7%$419/sqft |
Source: | ||
| 10/16/2023 | Sold | $237,500$76/sqft |
Source: Public Record Report a problem | ||
Public tax history
| Year | Property taxes | Tax assessment |
|---|---|---|
| 2025 | -- | $525,000 +218.2% |
| 2024 | -- | $165,000 |
| 2023 | -- | $165,000 |
Find assessor info on the county website
Neighborhood: Oakhurst
Nearby schools
GreatSchools rating
- 3/10Oakhurst STEAM AcademyGrades: K-5Distance: 0.3 mi
- 7/10Eastway MiddleGrades: 6-8Distance: 0.8 mi
- 1/10Garinger High SchoolGrades: 9-12Distance: 2.9 mi
Get a cash offer in 3 minutes
Find out how much your home could sell for in as little as 3 minutes with a no-obligation cash offer.
Estimated market value$1,249,700
Get a cash offer in 3 minutes
Find out how much your home could sell for in as little as 3 minutes with a no-obligation cash offer.
Estimated market value
$1,249,700
