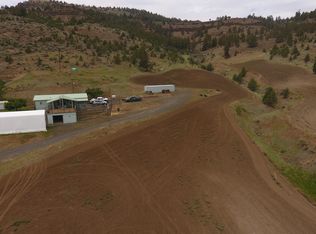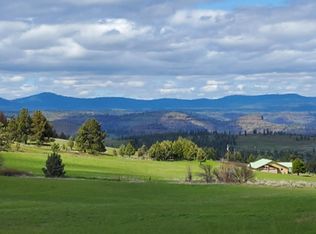Motivated Seller.... From your 10 +/- ac. you'll sit on your 648 sqft deck and watch the sunrise and the Deer and Elk run by. Updated 1,296 sqft 3BR/2BA Manufactured home. New Kitchen Cabinets and Kohler sink as of 2016 with added 48 sqft attached pantry. Both Bathroom vanities and sinks are new as of 2016, Carpet is new as of 2018. Enjoy picking your own fruit from two cherry trees and an apple tree. Minutes to the John Day River and Umatilla National forest
This property is off market, which means it's not currently listed for sale or rent on Zillow. This may be different from what's available on other websites or public sources.

