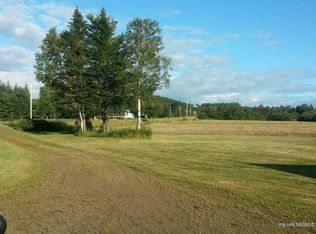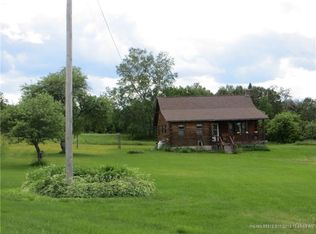Closed
$212,000
4326 Aroostook Road, Winterville Plt, ME 04739
3beds
1,500sqft
Single Family Residence
Built in 1949
26.9 Acres Lot
$255,500 Zestimate®
$141/sqft
$1,560 Estimated rent
Home value
$255,500
$233,000 - $281,000
$1,560/mo
Zestimate® history
Loading...
Owner options
Explore your selling options
What's special
This is the farm house estate you have been waiting for. Built in 1949, this home has a fully remodeled first floor, new electric panel and wiring throughout that is updated to code, new oil burner furnace, new well pump, on demand hot water heater, pressure tank, and plumbing. A dream of yesterday with today's amenities. Spacious kitchen with her cabinets, granite countertops, and stainless steel appliances. New wood flooring throughout, overlooking prestigious 18 acre pasture and 9 acre mixed wood lot. The upstairs need a bit of love and the exterior looks older, but this is all part of the charm. In addition to apple trees, raspberry bushes, all part of northern Maine's beauty, and as life should be. A wood burning fireplace in the living room will keep you warm in colder months. A paved driveway with a five year sealant will bring you right to a detached 3 bay garage, with electric, that will store all your vehicles and more. The location to St. Froid lake public access is just 1.5 miles away, while Eagle Lake is a 4 minute drive.Romantic setting to raise a family or just get away from the world. New roof being installed prior to closing. Please research area before viewing, as this is a very remote location. This beauty won't last long. Serious inquiries only.
Zillow last checked: 8 hours ago
Listing updated: January 13, 2025 at 07:10pm
Listed by:
Progressive Realty
Bought with:
RE/MAX County
Source: Maine Listings,MLS#: 1555337
Facts & features
Interior
Bedrooms & bathrooms
- Bedrooms: 3
- Bathrooms: 1
- Full bathrooms: 1
Bedroom 1
- Level: First
Bedroom 2
- Level: Second
Bedroom 3
- Level: Second
Dining room
- Level: First
Kitchen
- Level: First
Living room
- Level: First
Heating
- Baseboard, Hot Water, Zoned
Cooling
- None
Appliances
- Included: Dishwasher, Dryer, Microwave, Electric Range, Refrigerator, Washer
Features
- 1st Floor Bedroom, Bathtub
- Flooring: Tile, Wood
- Basement: Full,Sump Pump,Unfinished
- Number of fireplaces: 1
Interior area
- Total structure area: 1,500
- Total interior livable area: 1,500 sqft
- Finished area above ground: 1,500
- Finished area below ground: 0
Property
Parking
- Total spaces: 3
- Parking features: Paved, 1 - 4 Spaces, Garage Door Opener, Storage
- Garage spaces: 3
Features
- Has view: Yes
- View description: Fields, Mountain(s), Scenic, Trees/Woods
Lot
- Size: 26.90 Acres
- Features: Near Town, Rural, Agricultural, Farm, Level, Pasture, Rolling Slope, Wooded
Details
- Parcel number: WPLAM002L012
- Zoning: Residential
- Other equipment: Cable, Internet Access Available
Construction
Type & style
- Home type: SingleFamily
- Architectural style: Farmhouse
- Property subtype: Single Family Residence
Materials
- Wood Frame, Vinyl Siding
- Roof: Tile
Condition
- Year built: 1949
Utilities & green energy
- Electric: Circuit Breakers
- Sewer: Private Sewer
- Water: Private
- Utilities for property: Utilities On
Community & neighborhood
Location
- Region: Winterville Plt
Other
Other facts
- Road surface type: Paved
Price history
| Date | Event | Price |
|---|---|---|
| 6/16/2023 | Sold | $212,000-7.4%$141/sqft |
Source: | ||
| 4/21/2023 | Pending sale | $229,000$153/sqft |
Source: | ||
| 4/21/2023 | Contingent | $229,000$153/sqft |
Source: | ||
| 4/20/2023 | Listed for sale | $229,000$153/sqft |
Source: | ||
| 4/18/2023 | Pending sale | $229,000$153/sqft |
Source: | ||
Public tax history
| Year | Property taxes | Tax assessment |
|---|---|---|
| 2024 | $2,168 +42.4% | $160,000 +25% |
| 2023 | $1,523 | $128,000 |
| 2022 | $1,523 | $128,000 |
Find assessor info on the county website
Neighborhood: 04739
Nearby schools
GreatSchools rating
- NAEagle Lake Elem/Jr High SchoolGrades: PK-2Distance: 4.8 mi
- 6/10Valley Rivers Middle SchoolGrades: 7-8Distance: 18.8 mi
- 8/10Fort Kent Community High SchoolGrades: 9-12Distance: 18.8 mi
Get pre-qualified for a loan
At Zillow Home Loans, we can pre-qualify you in as little as 5 minutes with no impact to your credit score.An equal housing lender. NMLS #10287.

